In a few days time I’ll be showing you the video tour I made of the day we moved in to the Victorian house. I’m hoping that by describing things in writing and by showing you the videos, it might help any of you considering a period renovation. In future posts I’ll be going into the detail of the renovations for each room. This instalment is free for all.
The renovation and design of the walled garden will be a separate series later this year. If you missed my video tour of my garden this week, then you can find it here.
If you’re currently a free subscriber, or you’ve just stumbled on my little space on here, you can get full access to part one and the rest of this series by upgrading to a paid membership. You’ll also get access to my archive, audio recordings, planned tours for 2024, be able to comment and join this wonderful, friendly community.
Please do tell me your thoughts in the comments and restack/share this post if you can!
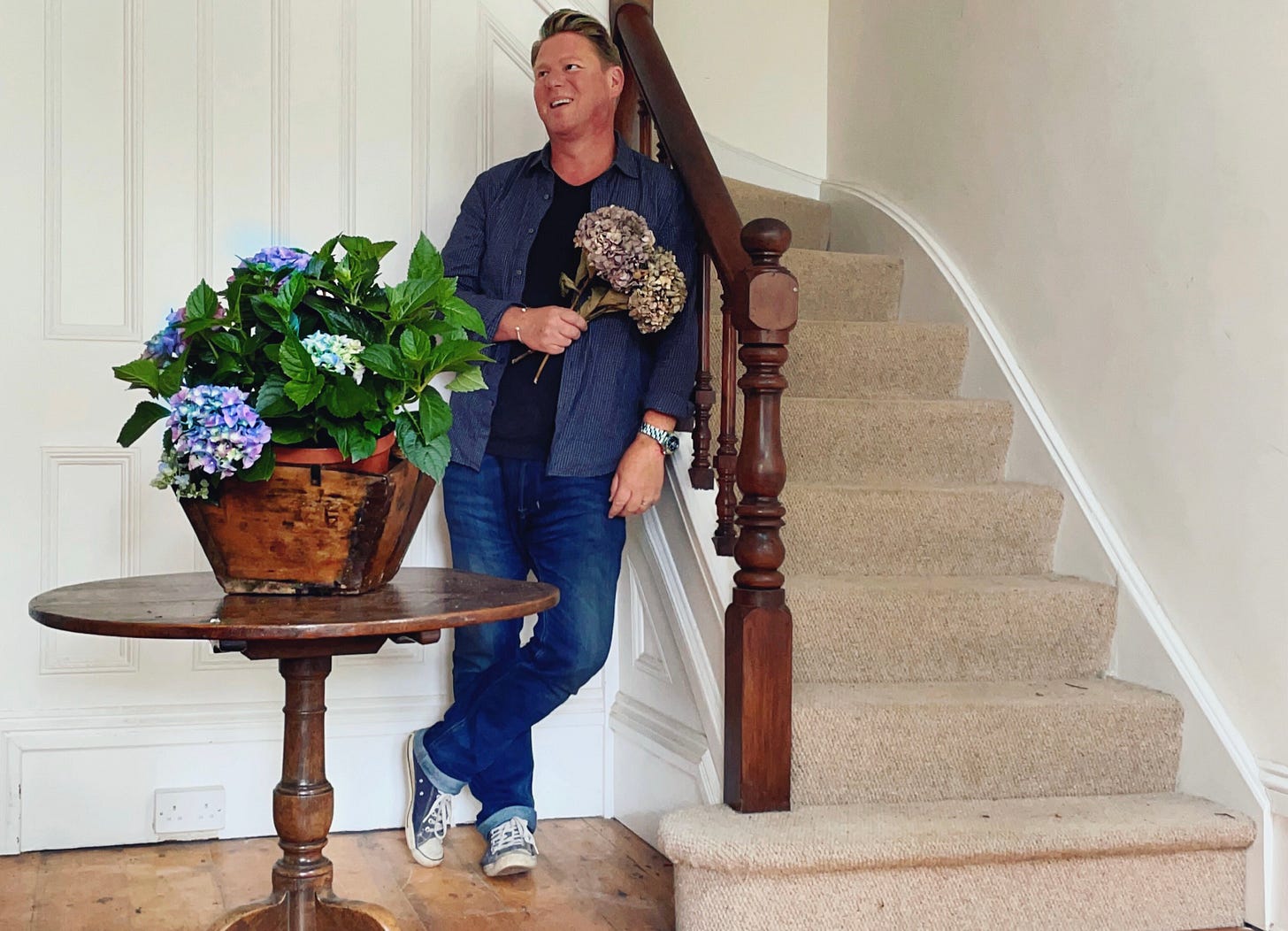
It takes a certain type of person to see past dilapidation. The crumbling damp walls, leaking gutters, mouldy peeling wallpaper and missing window panes do not deter the budding renovation enthusiast from their blinkered Panglossian vision. It’s the only way period homes ever get purchased and restored. Without the DIY Pollyannas of this world the vast majority of historical architecture would be a demolished distant memory.
It is this irrepressible optimism and sheer determination that can blind even the most experienced of house buyers. The often horrific reality of restoring an old pile of bricks and the effect it has on your ever-depleting finances, is best not dwelled upon. Concentrate on pretty stained glass windows and the lovely high ceilings and you’ll be right as rain.
I’m proud to stand up and be counted as one of those dreamers. It has made for a very interesting life so far and I have absolutely no intention of throwing in the towel (or, perhaps trowel, might be more apt) anytime soon.
One rather chilly, crisp morning in February 2021, sporting covid face masks, shoe covers and surgical gloves, we took our first brave steps inside a Victorian Gothic semi-detached monster of a house, just under a mile from the choppy water’s edge of Emsworth Harbour on the southern English coast.
The incredibly fine detail of the architecture struck me as soon as I reached the front door. No expense had been spared by the wealthy shipping merchants of the time in its design and construction. It’s hard to convey the sheer enormity of the double front bay windows, but concentrate on the size of the porch door you can see in the photograph below, which will then give you some idea of the scale of things.
Terracotta tiles with a floral motif adorned the gable of the entrance porch and the original black and white mosaic tiles lined the floor. Unfortunately, the porch door had been replaced with a 20th century knock off. So that would be one of the first things to be restored. Either side of the entrance were two arched windows akin to what you might expect to see on an Anglo-Saxon church.
Once inside the porch, we were greeted by a vast mahogany front door, which still had the original Victorian Gothic knocking plate, letterbox and doorbell. This is the kind of thing that totally makes my heart sing. It’s an unadulterated joy that can melt butter, caramelise my sugar and whip my cream into a reclamation frenzy. Steady on J.P!
Eyes wider than a child’s on Christmas morning, we made our way into the vast entrance hall, with its 3.1m high ceiling and rich mahogany stair banister. The very first thing that came into my head was Nordic Spruce! This entrance hall was made to be adorned by an evergreen Yuletide giant. The house had a big fat SOLD sign all over it in my mind from that moment onwards. Oh the festooning that would ensue come December. Jingle jangle!
However, there was one thing not quite right with this cavernous space. It lacked light, flow and an onward journey. For a house that had a south-west facing garden, there was not so much as a sneak peek of its delights from the entrance hall. Both the doors to the living room, dining room and garden beyond were to the left hand side and of solid construction. Nothing in the immediate vicinity said: “welcome to my home, come on in and I’ll pour you something fabulous.” In its current state it kind of read: “Come on in, but don’t bother taking your shoes off, you won’t be here long!” That had to change. We would eventually reconfigure the whole layout and borrow light from the rooms beyond. I’ve said it before and I will never stop repeating it. A sneak peek of the garden from the entrance hall of a house is one of the most important things you can possibly ever achieve in your home. It immediately creates a journey and a desire to venture further. Sometimes, all you need to do is replace the top two panels of a period door for glass.
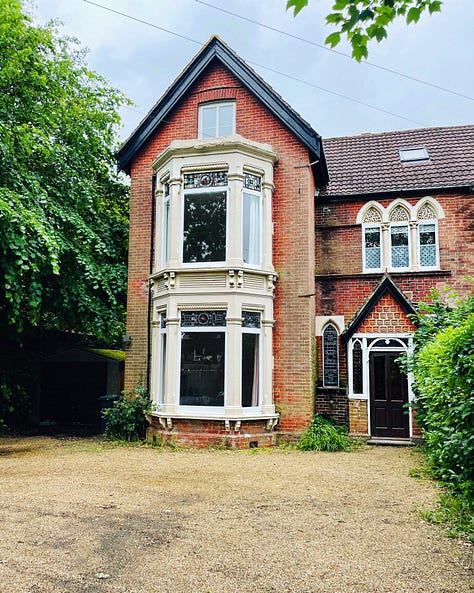

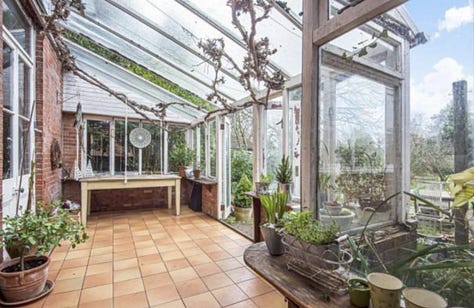
The downstairs layout included the huge entrance hall and a rather peculiar siting for a downstairs loo, which was underneath the stairs through a small pine door. It also housed the electrical supply to the house, so you could wipe your behind and replace a fuse at the same time. Genius!
Then, there was the vast living room with every original detail still intact. I can’t tell you how rare this is! Everything was oversized from the supremely elegant marble fireplace, to the ceiling rose, foot-deep cornicing, skirtings and the bay window the size of most department store shop fronts. The star in that room was the stained leaded glass that sat at the top of each window pane. Hand-painted native birds encircled by lead and encompassed by glistening glass jewels of amber, aquamarine and ruby red.
There was a second doorway next to the living room, which lead to a dining room of similarly large proportions. It still had the original cornicing and the finest example of a black Carrara marble fireplace I had ever seen. The west wall had been knocked through to what would have been the original kitchen. That’s where it all went downhill fast. There was evidence of a blocked up entrance to the kitchen under the staircase. The cook would have been very much separate from the family and guests of the house. Her quarters and maybe that of the nanny, were up in the loft rooms. The original kitchen was now a kind of ‘nothing’ space. Although, oddly, it still housed an Aga, but no other hints of culinary use.
Beyond this room was a single story extension, also rather lengthy, but dog ugly. This was where the current kitchen had been built some 30 years prior. It was now pleading to be euthanised. Doors hung perilously from a single warped rusty hinge. The oven and hob had not been cleaned since before the dawn of the millennium and the rotting corners of the single-glazed casement window had been ‘draught-proofed’ with sellotape. It was an utter delight. It would also be my working kitchen for the foreseeable future. Such is the life of a serial renovator.
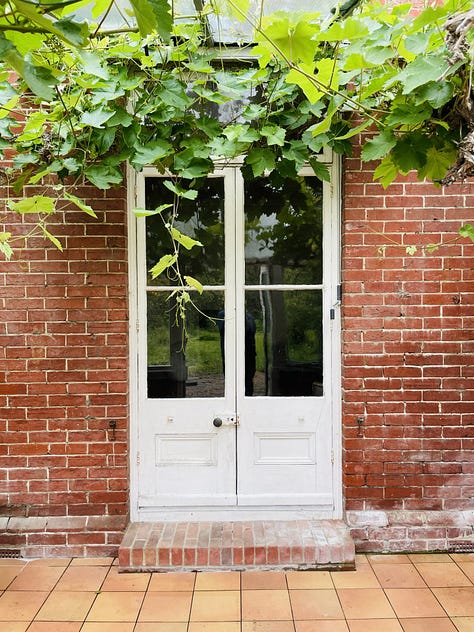
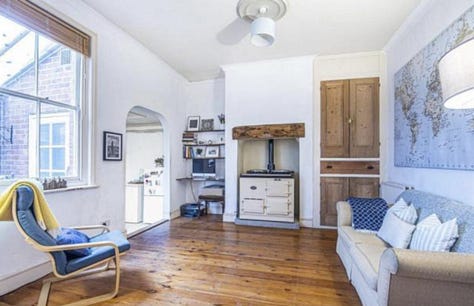
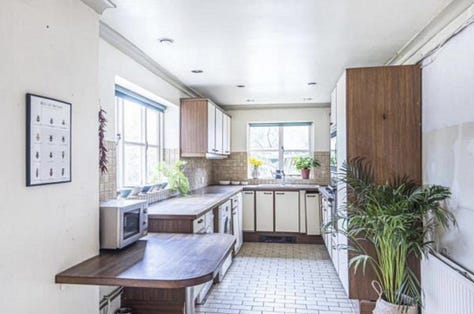
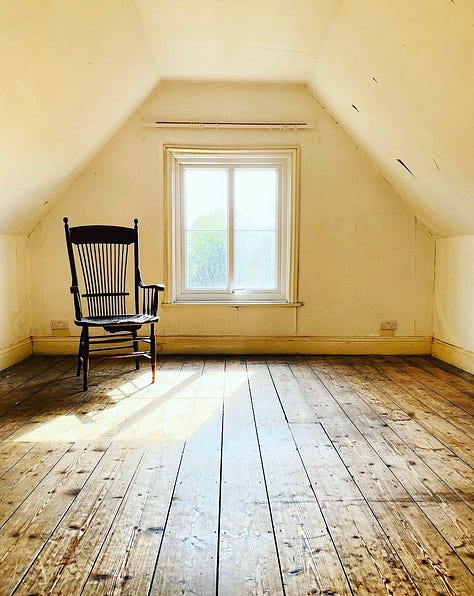
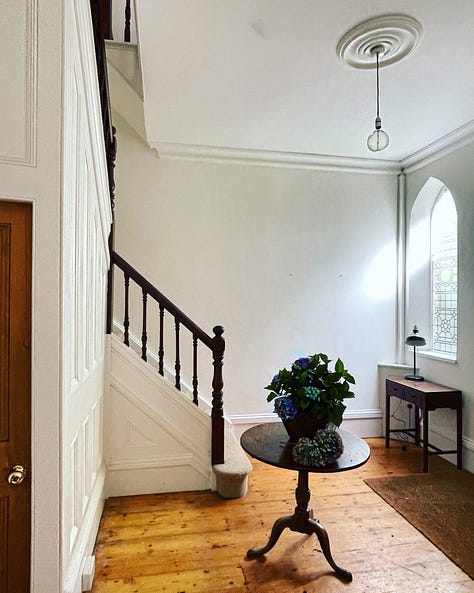
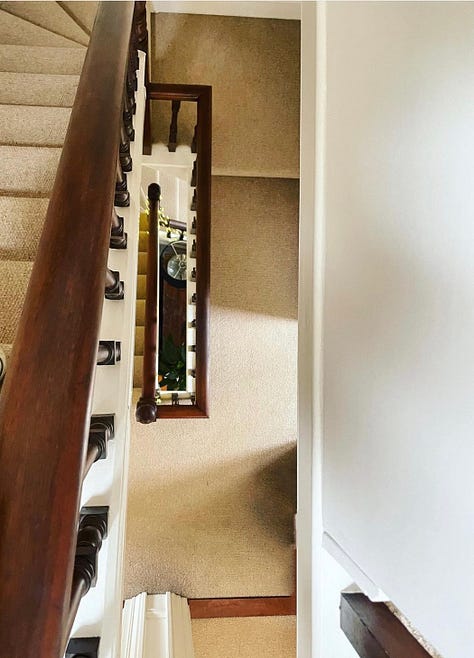
Last, but most certainly not least, a meatily fine example of a Victorian french door lead to what was now a dilapidated conservatory. One of the immense swathes of glass on its lean-to roof was missing. How long had it not been there? The family we were buying from were still very much living in the house. But, the evidence suggested that they now used the conservatory as a makeshift greenhouse, complete with plentiful ventilation.
Water ingress had caused the wooden frame to be on the verge of collapse. Yet, somehow an enormous ancient vine, which looked dead, had woven itself around the inside of the building, sprouting from one corner like Jack’s giant beanstalk. We would later discover when we owned the house in June of that year, that the gnarled twisted vine was very much alive and was producing fruit. The grape jelly was divine!
Upstairs on two more floors, were six bedrooms and two bathrooms. The two main bedrooms being exact replicas in size and shape of the living room and dining room below. The front bedroom had a mirror image bay window just like the living room and an almost identical fireplace. It was the grandest of the bedrooms, but faced the road beyond and was single-glazed. I like a warm place to lay my head.
The back bedroom above the dining room had at some point in time been stripped of every original feature bar the marble fire surround. This would become our master bedroom as it had the most unobtrusive view of the walled garden. It would involve vast amounts of restoration work from me first though. Next to that was another good-sized bedroom and across the landing was a relatively modern family bathroom. Another mahogany staircase lead to the attic rooms; two of identical proportions, a box room and another small bathroom.
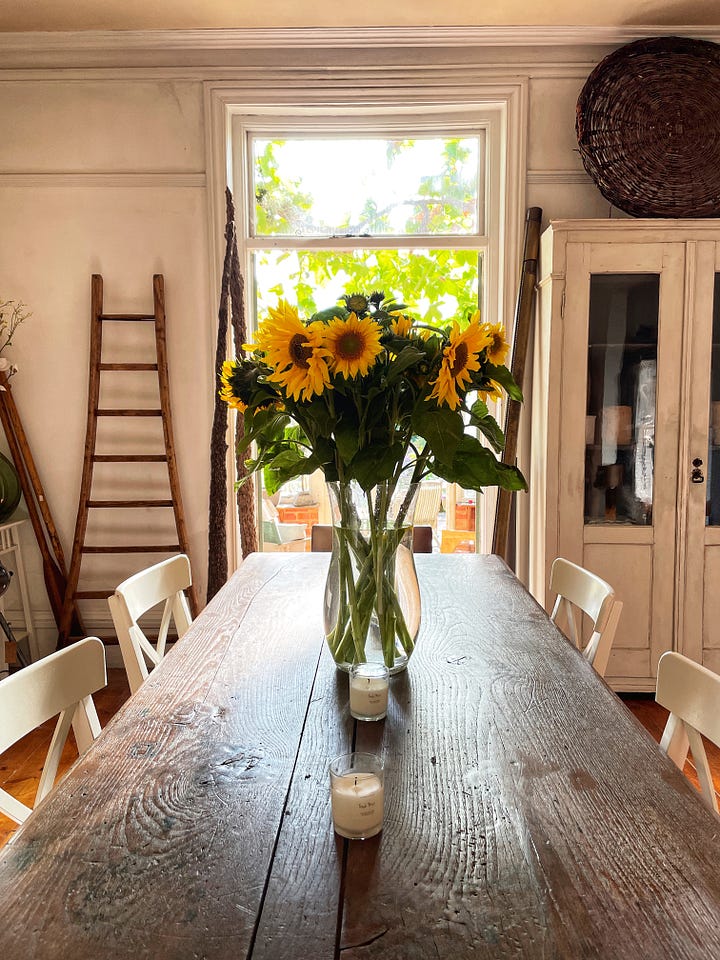
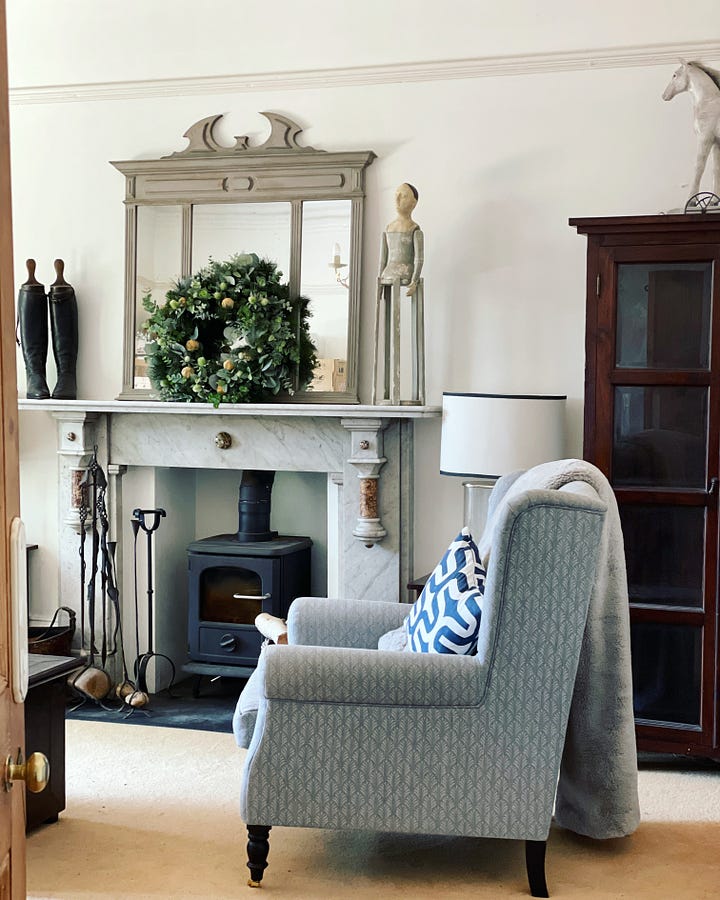
Our initial thoughts were that the house was top heavy. We looked at the idea of adding a side extension on the ground floor, not that we needed it. But this house was a house we knew we would sell on one day and so we had to think like a larger family and what their needs would be.
However, the cost of building had spiralled during and after the pandemic and so we came to the realisation that an extension was not on the cards. Instead, we were going to create a huge kitchen/diner from what was the dining room and knocked through room next to it. The existing kitchen would become a small downstairs lavatory and laundry room, plus a large space that could be a playroom, craft room, or whatever you wanted it to be. It gave us the widest reach in which to cast our net when we came to sell.
We would make the house as beautiful as it could possibly be, make good everything that was dilapidated and most importantly, change the flow of the house. We didn’t need six bedrooms. You’ve got to be careful taking bedrooms away because it can affect the sale price, but five bedrooms is still a lot and a third bathroom would add more value.
Finally, we would redesign the garden and turn it into an oasis of calm and somehow connect it to the house better to allow the outside in. First though, it was important to sort out the guttering, leaks and crumbling exterior stonework. There is absolutely no point in doing any renovation work internally if the elements are slowly, but surely intruding.
When we finally got the keys in June of 2021, we still had a month or so of our lease on the house we were renting, so we didn’t move in until late July. We were also running around frantically trying to complete the renovation of The Harbour Deckhouse, our holiday home on Emsworth Harbour. It was due to open its doors to the public as a holiday let at the beginning of August. You can read more about that in Part One of this series. There will also be a mini series all about it later this year.
Next week this series is taking a short break as I’ll be sending you the February instalment of JP Loves. I started this little section before Christmas and it showcases all the things I love, places to go, gift ideas, things to do, plants I’ve found and interiors I desire. Next week I’ll be giving you my ‘Naff-free Valentine’s ideas that don’t cost a fortune.’


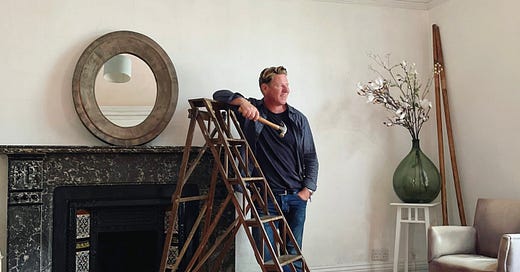




Great article JP! Like you, we love beautiful, period homes, and hats off to you both for the loving attention you clearly give your homes. When it comes to interior design, we're both fastidious about colours, materials, textures etc.
Well, I absolutely loved reading this installment, JP! As always, delightful imagery peppered with humour. I cracked up on reading the sentiment on the original house viewing where it felt like "Come on in, don't take your shoes off, you won't be here long!"😂 Then positively howled at the downstairs loo bit, generously giving you a twofer, wipe your bum and change the fuse at the same time! Basically a jingle- jangle frenzied whipped cream of a read!😂😂😂 Honestly, what a treat for a Sunday morning. If this doesn't get you into the Saturday Telegraph or something soon, I'll eat my wreath! Meanwhile, I must must harness less Eeyore more Pollyanna in my life! Happy Sunday and thank you for making my morning!
Frannyx