Design Thoughts for The Barn Garden
Pleached trees, curves, snaking paths, free spirited joyful planting & places for life to happen.
Welcome to HOME & HORT, a newsletter that celebrates interior design, gardening, life, culture, crafts & the seasons. You can expect expert tips & as many big dollops of joy and laughter as is humanly possible from me JP, a serial house renovator & garden makeover man.
In the coming months and years I’ll be showing you everything I do to our 1500s barn and walled garden. Come and join us!
Sometimes you have to break a few eggs to make an omelette and if it’s going to be a particularly scrumptious one, then choice ingredients are a must. I’m so happy with my new pleached Ligustrum Japonicum trees. They are 3.8m high and the flat bamboo frames that the top of the trees are trained upon are 1.8m x 1.8m with the vast majority of greenery sitting above the 2m high stone wall. We bought them from Paramount Plants and they are great value. You’ll notice there are two missing. Fear not, they will be planted very soon, but we’ve left a gap to be able to get some supplies delivered for a planned seating area.
We’ve been working so hard in the barn garden, so I thought it was time to give you a quick update of where we are. A garden often looks much worse before it gets better. I took this photo from 1.5m above grass level yesterday. If I was standing on the grass then I would not be able to see the roofs of the neighbouring houses at all. My dreadful little scribblings were added in literally a few minutes, it’s no oil painting I know, but it gives you an idea of where I am heading. I’ve coloured in the trees to show you what the vision is. They are evergreen, but now need a full season in the soil to really bush up to provide the privacy lost by the removal of the ugly holly tree. So pleased we got the permission to remove that thing. It’s so much lighter and more open now. It also means that soon I can begin planning the first border, which I am determined will be my best yet.
While we wait for planning permission for works to the barn, it was essential to me that I use the time wisely and get on with the garden design and landscaping. So often, people leave the garden till last. I’ve never been that person. For me, the home and garden are one and the relationship between the two are intrinsically linked, creating an all year round haven for the people that inhabit the space to thrive.
Obviously, there’s no point in doing anything much in the way of planting close to the main barn. What you can see in the photo above is the annexe barn next to our main dwelling. Builders are not known for being delicate souls and in my experience they do seem to be plant blind too, so I’ll be leaving any major design in that area till later. But, they won’t be getting anywhere near the back of the garden and the wonderful stone wall, which incidentally, you can’t even see in this ‘before’ photo, so that’s where I’m starting. It also means my view will be pretty again come summer.
I have by no means designed the whole garden yet, there are many ideas juggling around in my head, but I do know that there will be a seating area at the back on the far left to watch the sunset. It is still undecided as to whether it is covered again, like my garden canopy from our last home. If we did repeat it, then there would be one difference: the back wall would be see-through, either glass or a Perspex screen of some kind. I can’t possibly cover up that wall. These are the things I think about at 3am guys!
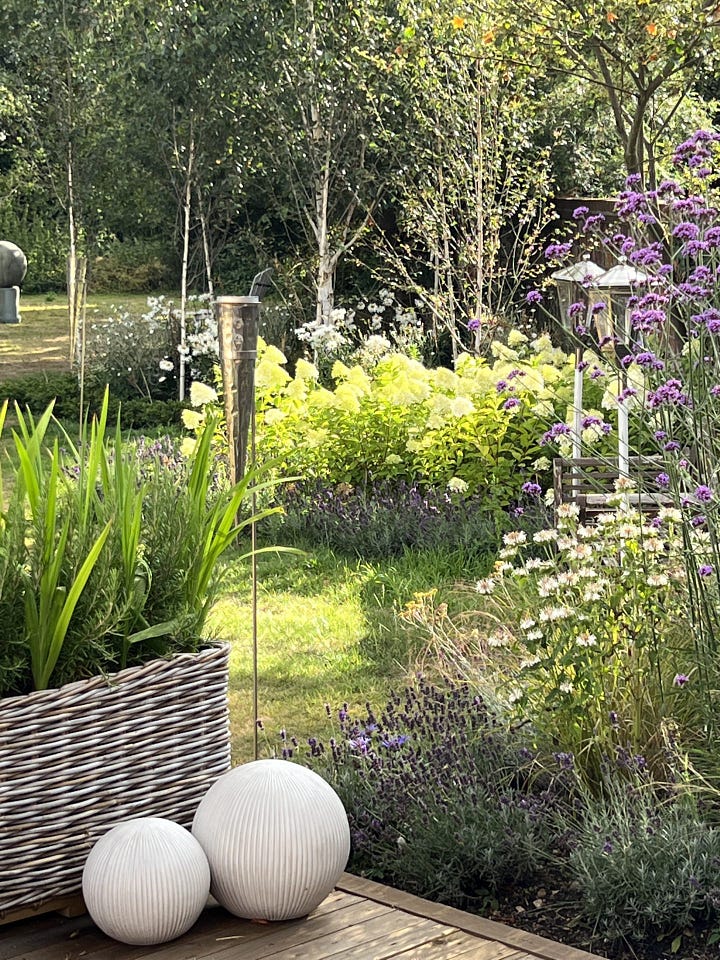
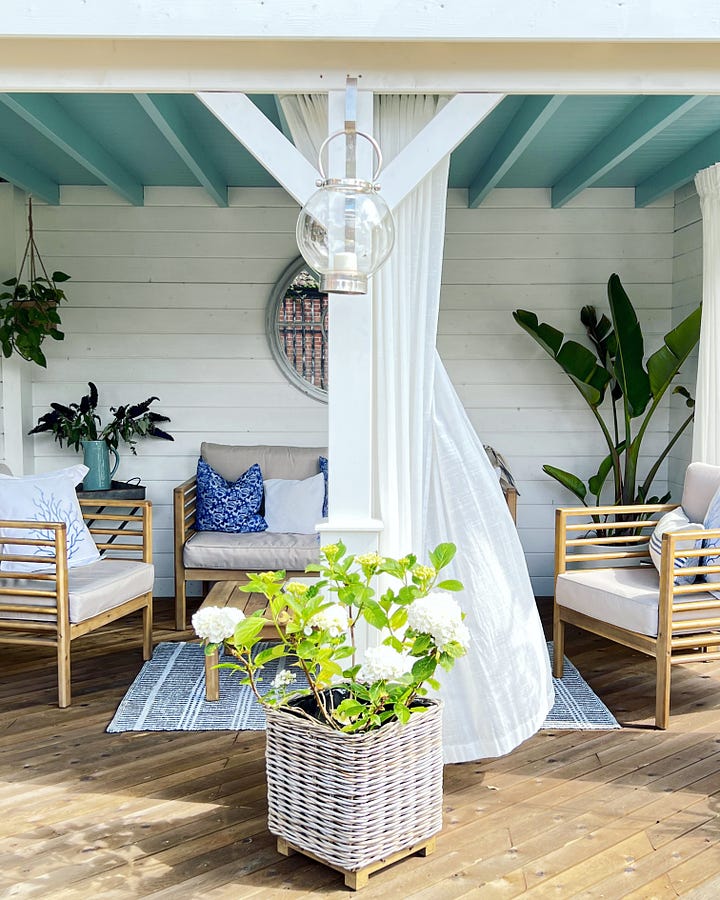
There will also be a main seating/dining area near the main barn, possibly (almost certainly in my mind) a splash pool, making use of the higher level of the barn, and I’m thinking about some kind of contemporary version of a rockery near there to use up all the old boulders we have found.
I know there will be another Limelight Hydrangea border against the annexe wall and I know that there will be a continuation of the existing path you can see in the main photo, but in a snake formation, which leads to the shed and a water feature and bench along the way. The shed will be screened with planting.
The large curved area that is created by the bend in the new path will be a large herbaceous border surrounding the back seating area/garden canopy. There’s currently lots of ivy that still needs removing, but there is also a very pretty white Camellia and a very pale pink rhododendron. They are, however, in completely the wrong place and so I am going to let them flower and then reduce them so that I can dig them up and place them elsewhere.
I’m following the advice of my good friend
in this garden and creating something romantic, free-spirited and joyful. I want curves and plants that are allowed to dangle and caress you as you pass and smell the fragrance. There will be plenty of my usual colours of blue, violet and white, but pastel pinks and dashes of the deepest wine red, like that of Knautia macedonica and Sanguisorba Proud Mary will also feature heavily and roses, lots of roses. Incidentally, if you have not ordered Jo’s latest book yet, The New Romantic Garden, then you are in for a treat. It’s everything I want in a garden and more.In the main photo you will also see that I have drawn a very basic looking deciduous tree on the far right. In reality it is the furthest thing from basic. I’ve chosen Acer Freemanii Autumn Blaze, which if you’ve followed me since the days of the weatherboard house, you will remember we had a prize example of one in our front garden. I loved it so much that I’ve had to incorporate another. It has wonderful fresh pea green leaves in spring and summer and then slowly, as the birds fly south for warmer climes come autumn, this beauty of a tree turns into a kaleidoscope of butter yellow, burnt orange and cherry red. It’s quite the spectacle. I will be repeating this autumn joy elsewhere with Liquid Amber standards.
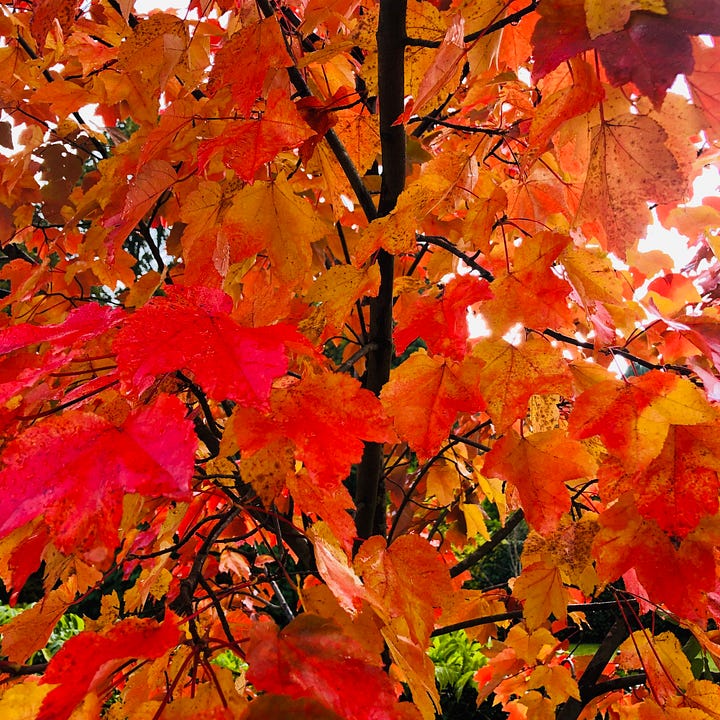
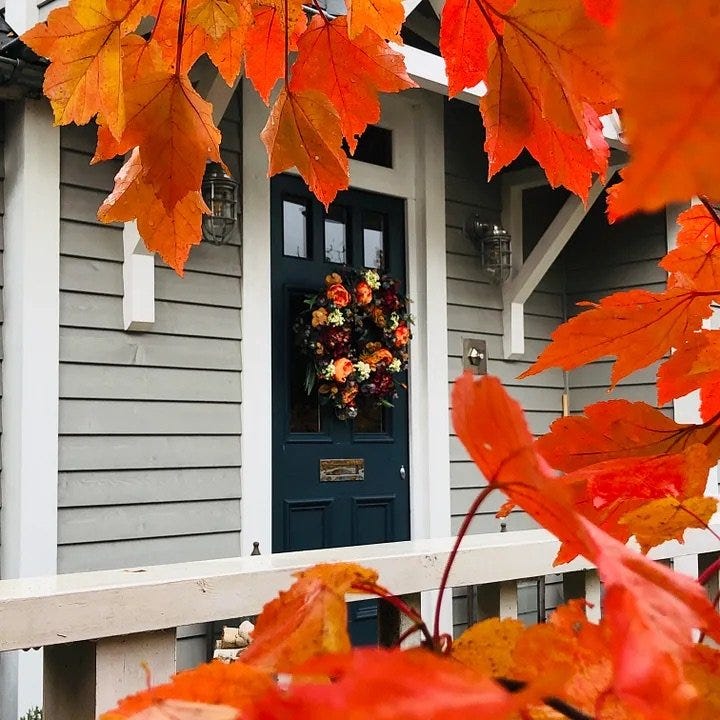
The garden will also celebrate its microclimate, being a good 1.5m lower than the house and surrounded by old stone walls and barns on two sides, it benefits from very little frost. Agapanthus grow quite happily in the ground and between the crevices of old stone pavers. Mr C, my husband, loves a tropical plant, and as with every garden I have ever designed, there is always a section that is specifically for him. Although it’s always me that does the planting and weeding. This time though, I want to make sure that some of these elements are repeated in the rest of the garden to create cohesion, possibly by using more Agapanthus, but also grasses like Hakonechloa macra. Someone who does this really well is the very lovely man that is garden designer Nic Howard and there is one particular garden that he created that I definitely want to draw from, see the photograph below.
This will be a garden for living in. It will be a garden that brings together everything I have learned from all my other gardens and all the best concepts from each. It’s no secret that we spend an enormous amount of time in our garden, even sitting out in January with our coats on and a bottle of champers. So, this will be a garden to celebrate all seasons and for us to squeeze every drop of mirth out of life with friends and love ones. Can’t wait to get going!
Go on, if you liked this then please show it! PLEASE do leave a heart ♥️ and a comment if you want to. If you really want to make my day Restack it (that’s the recycle symbol below) as well. It’s so important and it only takes a mo.


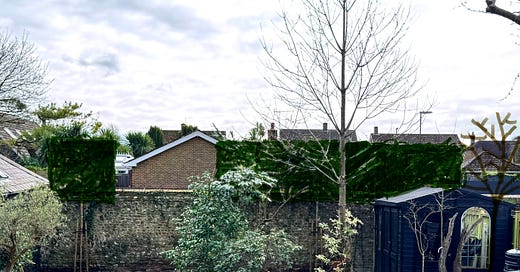




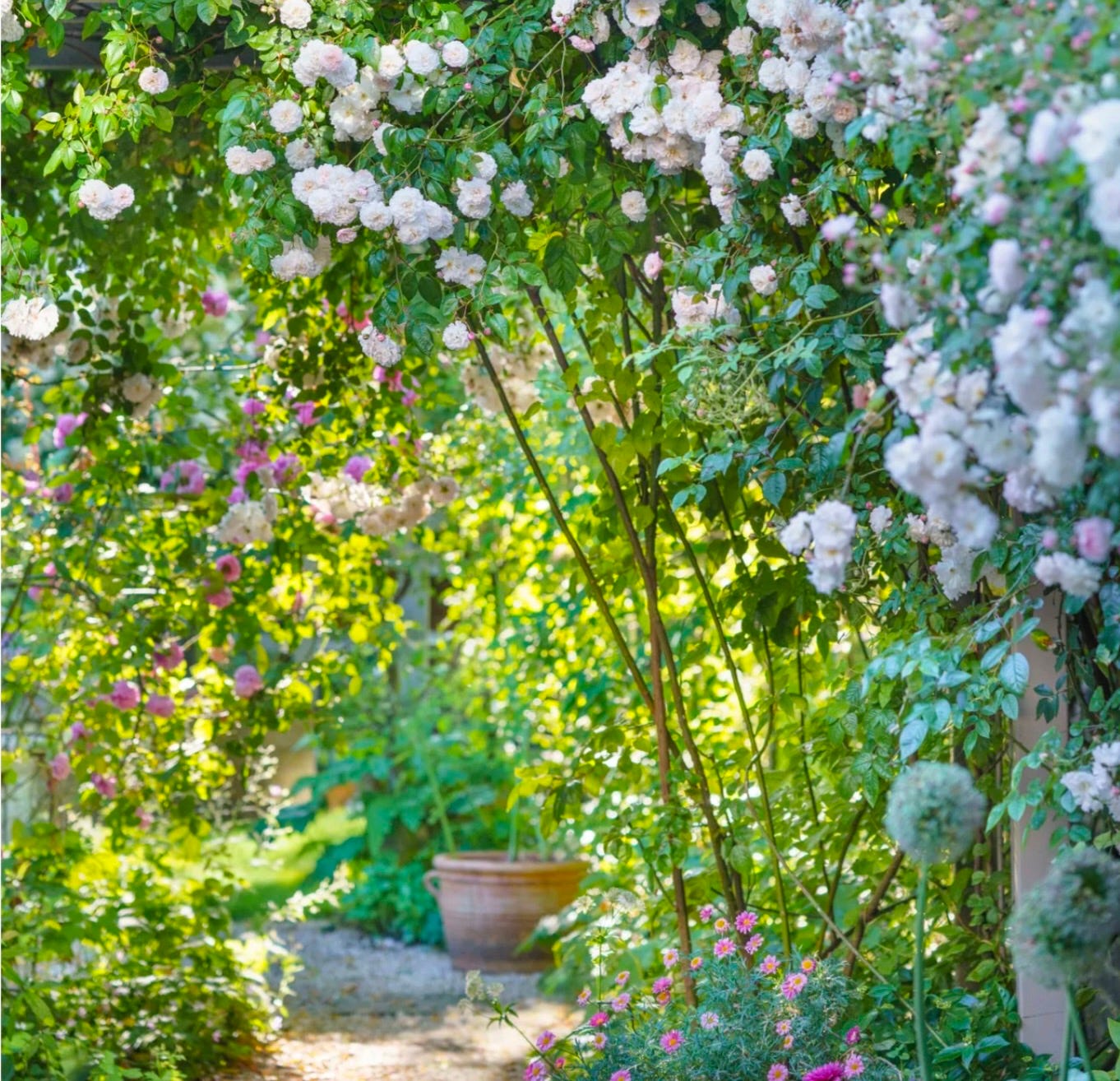
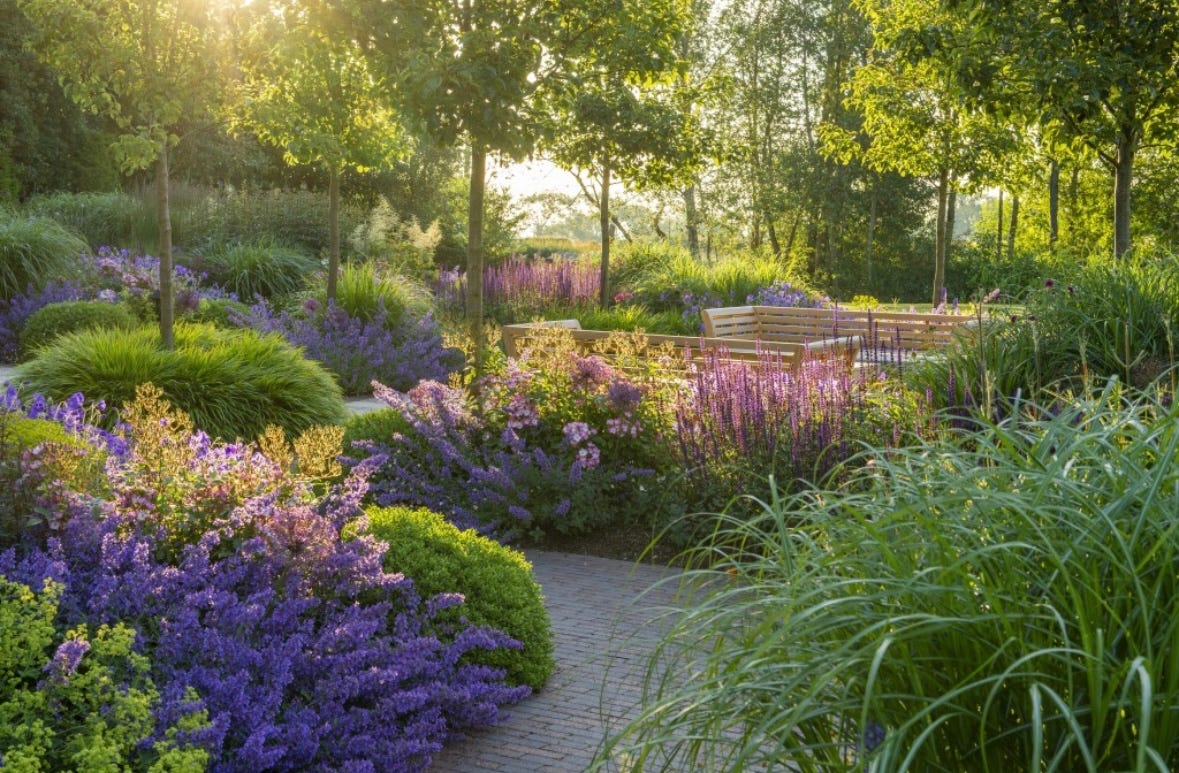


My inital thoughts were, how on earth is he going to incorporate all those ideas into such a small space...but then I thought, well its JP, he'll manage it, and with style. Having a love for gardening I'm So looking forward to seeing it develop.
Your the garden king 👑 every time you work your magic it’s beyond fabulous x