The Renovation of the Barn Begins!
It won’t be fast, but my goodness it’ll be exciting! Stage 1: Fancy schmancy glass, heritage windows, blue hydrangeas and yes, the hot pink wall is going!
As far as I know this is the only full-scale renovation in real time on Substack, certainly within the Top Twenty in Design at any rate! I’ll be taking you through the ups and downs, the triumphs and catastrophes as they unfold over the coming years. We’re renovating a 1500’s barn and piggery and its walled garden. Come join me. You’d be so welcome!
April to the end of July has flown by in a dizzy whirlwind of a British summer with a multi-personality disorder. If I hear a BBC weather guesser say one more time that “fresher” days are on the horizon, I’ll have to write a very strongly worded letter to Tomasz Schafernaker. I don’t want to upset him though, bless him, after all, he is The Schaf, but he does need to know he’s not fooling anyone with his jolly little nickname for the sopping wet blustery wretchedness that has been bestowed upon this nation since August last year!
Still, the months have disappeared in the blink of a cheeky weather guesser’s eye and it only seems five minutes ago that we were cramming all our boxed up life-long paraphernalia into this extremely old and rather tired grain store and piggery that we now call home. We’re happy though, like proverbial pigs in shit and for us, we’ve been decidedly lackadaisical with our approach to renovations so far.
Within a month of moving in I’m usually sanding floors, stripping skirtings, or knee-deep in colour swatches, but this one matters more than any other and I want to take our time and get things right. Plus, we really needed a break to just stop and breathe.
Not that we’ve been sedentary, far from it. There’s been copious amounts of butch goings on hacking back overgrown monsters in the garden, it was a jungle out there. I’ve planted up a very lovely blue (hopefully) hydrangea front border some 15 metres long. That was a devil of a fortnight I can tell you! I never want to set eyes upon a Bergenia ever again, although I know I’ll be picking out little morsels of its elephant-eared rootage for years to come.
A blue hydrangea hedge has been one of my dreams for many years, it’s so very Cape Cod. I haven’t taken any chances with the colour. I’ve checked the pH of the soil and it seems pretty acidic, although I didn’t check the full 15 metres. I added ericaceous feed when planting, peat-free ericaceous compost and even blue hydrangea colourant to be in contact with the roots. Here’s hoping there isn’t a plethora of blousy pink blooms come June next year, otherwise I’m going to look a right twat!
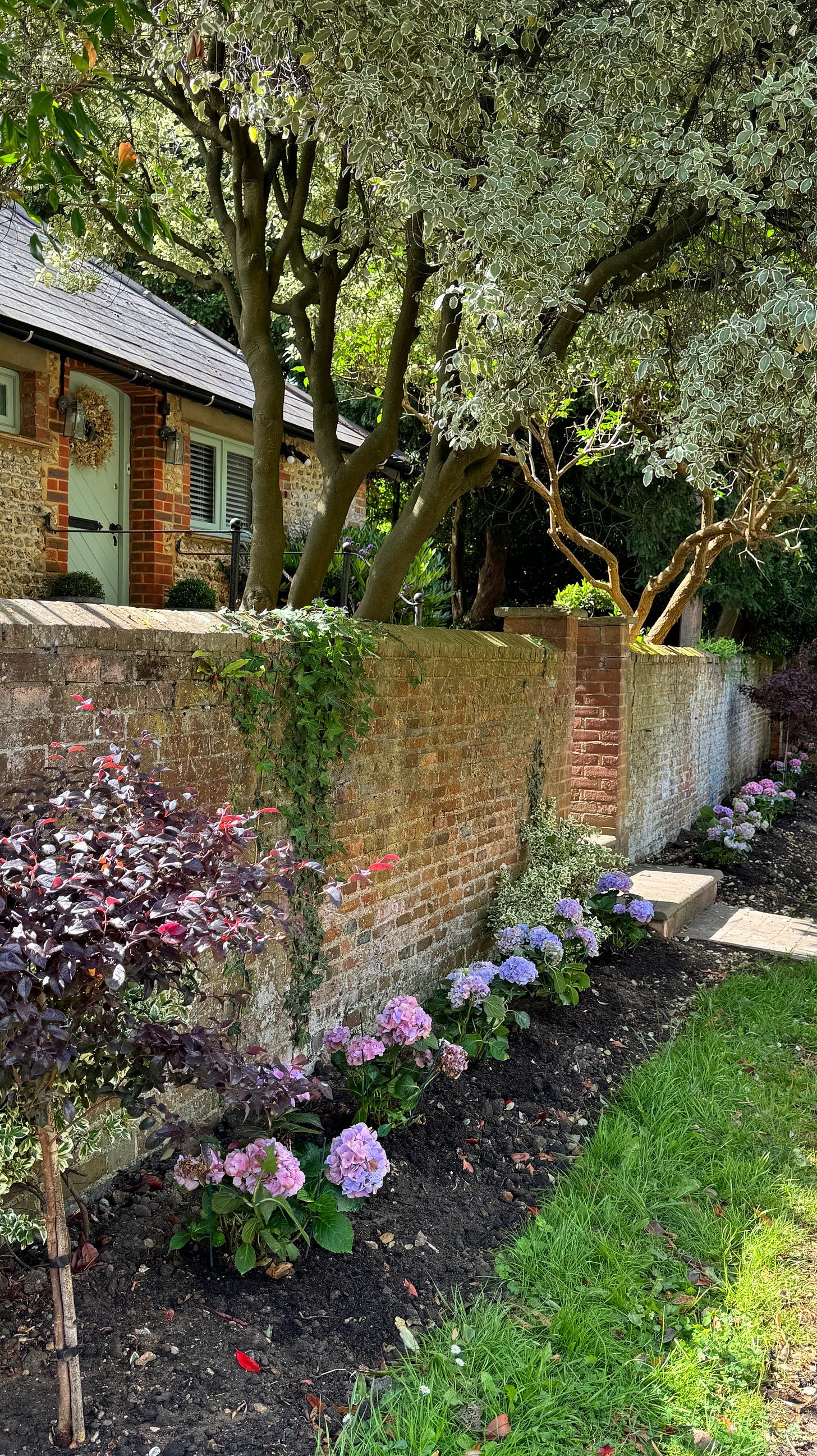
Other than that though, you’d be forgiven for thinking that I’ve been luxuriating the days away admiring my chunky oak beams whilst sipping a rather fabulous Chablis, which is not entirely untrue, but I have been beavering away in the background planning many a gorgeous interior transformation. Want to know what? Read on! If you’re new here, then hello and you are most welcome! Read this to catch up with everything about the barn!
This rather exciting interiors update is free for all to read, but if you’d like to be a full member of the club and read and watch everything on HOME & HORT then consider becoming a paid subscriber, the annual plan is by far the cheapest. Go on, you know you want to and I’ll love ya forever! I appreciate all my subscribers, but the one’s that pay for gas enable me to spend this amount of time writing for you all.
So what the hell have I been doing with my time other than writing for you lot, gadding about on Insta, or becoming my alter-ego Gladys the Chambermaid at our holiday let? Well, you’ll be pleased to know that I have organised a meeting with an architect or two. I know! Roller coaster crazy me! One of them is Helyer Davies Architects, who, if you read my three-part series ‘A House on Stilts’ about The Harbour Deckhouse, then you’d know we used them for the balcony we added.
We won’t be adding any square footage to the barn, we don’t need it. It’s more about utilising the space we already have, creating a much better flow, more light and essentially, re-inventing the space for the 21st century to suit our needs.
We have many ideas of our own and Mr C, my husband, is a master at re-imagining all the walls to create spaces beyond your wildest dreams. He’s a keeper for that gift alone. But sometimes you need help from the professionals and this is one of those times. We’re only talking about the main barn for now, the annexe is essentially fine for the time being, although it will eventually need new windows and doors, a good look at the roof and the external wooden cladding needs replacing, along with a bathroom and kitchenette re-fit and total redecoration. That’s all for another year though.
At first glance and from what I’ve shown you so far on here and Instagram (don’t forget you’ll always see much more here and always first) it looks as though the main barn is pretty much sorted. However, the flow from the front door to the garden is dreadful and there’s a lot of dark rooms and long corridors that needn’t be that way. We think the stairs are in the wrong place, currently cutting into the mezzanine, which would be, if it wasn’t for the stairs, one of the largest rooms in the house.
There’s a dreadful makeshift second staircase that leads up to a second mezzanine, which hangs precariously from the ceiling that just doesn’t need to be there at all. Beyond that and down another set of stairs is a bathroom. It’s a maze. A clever structural engineer and a good architect, along with the ideas we already have, could do away with all of that and create a master suite to beat all master suites. The whole of the upstairs levels will just be for us with a walk-in wardrobe/dressing area, en suite bathroom and sleeping/chill-out zone.
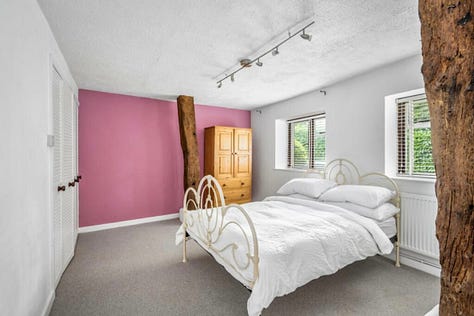
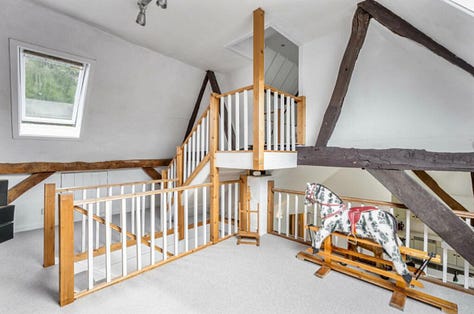
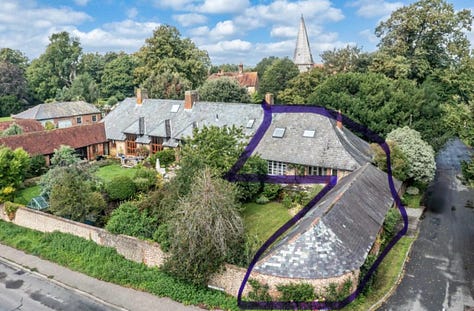
When the barn was originally converted, the neighbours we are attached to received double height floor to ceiling dormers, which look out onto the garden from both floors. Our barn, unfortunately, didn’t get the same attention, we think they ran out of money, so one of the things we want to do is replicate those, but in a contemporary way, using Crittall-style windows.
We also need to replace all the single-glazed windows on one side of the barn. In the winter they will be icy cold and covered in condensation, so I’m already onto that using heritage windows from the same company we used for the conservatory at our Victorian home - Outside Interests.
The idea is that we get a full plan of everything we want to do to the barn and then we can stage it over the next few years as and when we can afford it. Some things are happening very soon though and they are super exciting!
The hot pink wall in the mezzanine that upsets my eyes and puts me on edge every time I walk into the dining room and look up - It’ll be gone within the next week! Not telling you what colour though yet, sorry, not sorry!
Magic Glass!
The plan is that the mezzanine, which can be seen from the main living area below, will either become our bedroom area, or the walk-in wardrobe and chill-out/reading zone. Either way, we want to maintain the natural light, if not increase it, that streams in from above down to the dining area and kitchen below. There are moments on a sunny afternoon, where it’s as though celestial rays are anointing our kitchen table from the heavens above.
Up until Thursday this week there was an ugly wooden balustrade around the perimeter of the mezzanine, that’s gone my friends! It’s now an open cavernous ledge in which one could perilously fall to their death, but not for long! In a few weeks time it will be replaced with such sorcery, such magical wonderment that your eyes will practically pop with disbelief.
A few years ago I was watching a rather special edition of Grand Designs on the tellybox in which one brave couple had decided to use something called switchable glass. It’s a genius invention, mainly used in private hospitals, swanky London offices and the odd Manhattan loft, which can turn from clear to frosted at the touch of a button. I’ve always wanted to use it and now I am very happy to declare that it will grace our mezzanine area by the August bank holiday. Watch this little video I took of a sample in an our kitchen!
Isn’t that amazing! There will be six panels (five rectangular and one triangular) with black Crittal-style narrow-frames. I’ve made sure the panels are the same width as the current French doors and windows in the living room and kitchen, so that when they get replaced everything will match. It’s a brilliant solution for retaining privacy when needed, but allowing the light to stream in the rest of the time. It also will stop all the heat going straight upstairs come winter.
Before it can all be fitted though, I have the huge task of taking wood stain off of the top oak beams. If you look at today’s main photo you’ll notice that the mezzanine beams are darker than the ones on the ground floor. Luckily, after a cunning test patch by yours truly, using an eco-friendly varnish stripper, it’s only a surface modern stain, rather than an ingressed tar, or oil-based variety. It’s still a lot of work, but I started on that yesterday. So that it’s, that’s what’s been going on in the background and I can’t wait to show you more once a few things have been completed. Enjoy this sunny Sunday everyone.
Please do leave a heart ♥️, a restack (that’s the recycle symbol below) and/or a comment. It makes the most enormous difference and only takes a second. Thank you


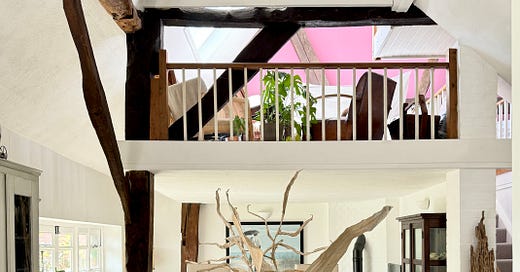


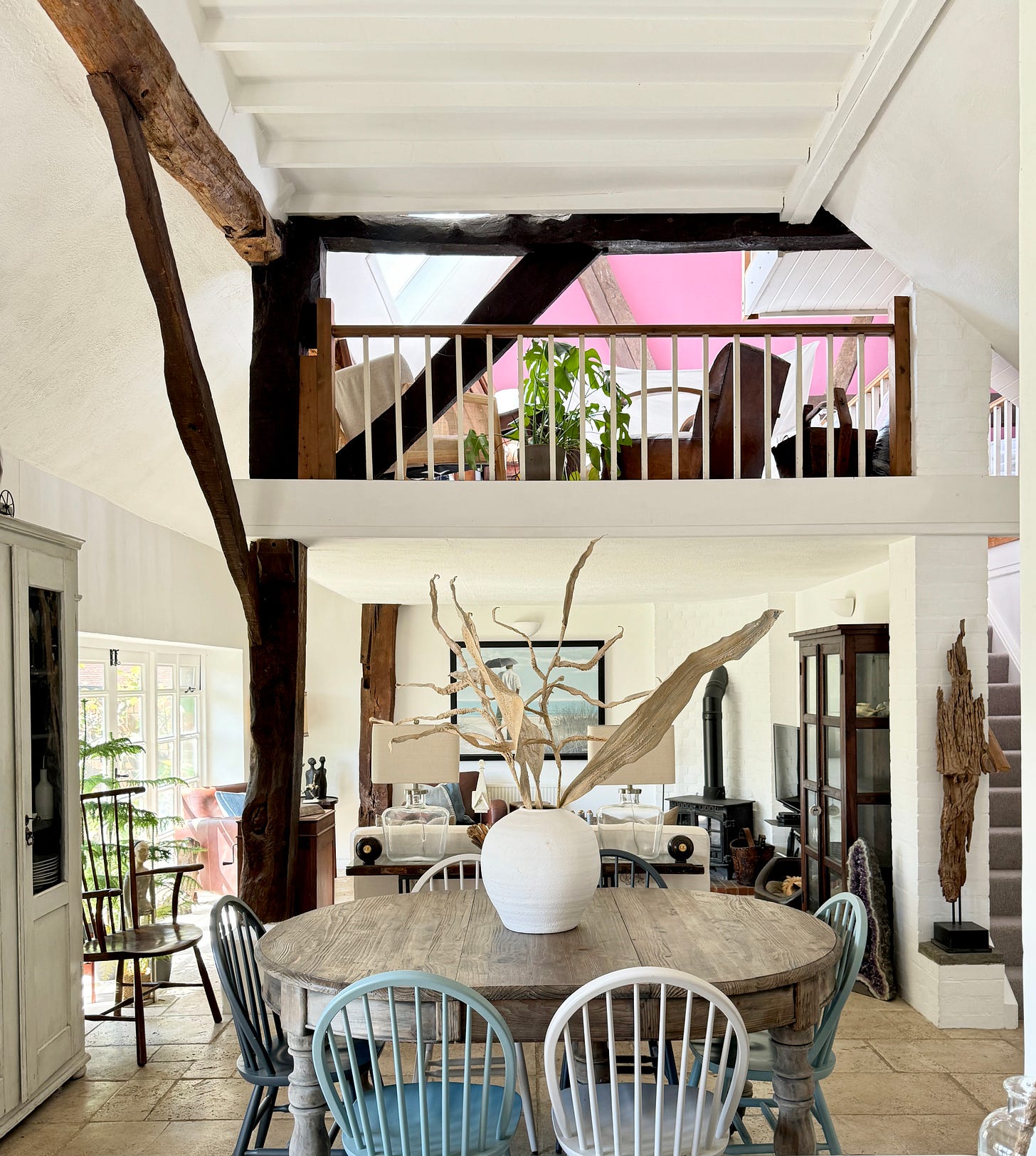




It's going to be amazing, looking forward to watching all your ideas come to life especially the glass. I think the pink wall might be turning blue..😂
Love your plans JP! That glass is amazing too. I saw that on a Grand Designs episode too used for bedroom doors and never forgot it. Looking forward to the grand reveal of the painted wall and glass! 🥰