Owning a home by the sea had always been one of our lifelong ambitions. The Summer of 2020 triggered a chain of events which led to that becoming a reality, but little did we know how much work would be involved to bring our ‘60s deckhouse back to life. Although you may know of The Harbour Deckhouse, I have never written in detail about it. I thought it was about time it was documented. This is an exciting three-part series. Hope you enjoy it. The email might be truncated, click on view full email, or view in the Substack app.
We were walking along the jolly promenade at Emsworth Harbour when we first spotted them. A row of peculiar white boxes on the horizon. They almost looked like they were levitating above the harbour, little snow-coloured sugar cubes floating above teal blue waters by the craggy coastal edge.
We knew we had to investigate further and what we found was a community of monochromatic deckhouses on stilts. Nestled on the harbour, these icons of the ‘60s either have marina and harbour views, or are surrounded by gardens, reclaimed and tamed by man.
We had spent most of the summer scouring the south coast for a place to relocate to. The pandemic had taken its toll and effectively sped up our plan. Why wait? On our way back home from a stay at The Pig on the Beach at Studland, I spotted a road sign for Emsworth. Friends that had a boat nearby had told us it was a pretty village, so we thought we’d go and check it out.
Emsworth is a quaint old fishing village on the south coast of England between Portsmouth and Chichester Harbour. It was famous for its ship building and oyster fishery, which reached its height in the last decade of the 19th century. But, the industry was devastated in 1902, when guests at a Winchester banquet became ill and the Dean of Winchester died from typhoid, attributed to the oysters. After intense investigations it was discovered that the oyster beds had become contaminated with gross sewage. At the time over three million oysters a year were fished from the beds. Half of the local population earned their living from it. Sales plummeted and the industry was destroyed. But, the village still retains its charm with an old fashioned butcher, greengrocer and fishmonger, as well as two Michelin Guide restaurants, a deli, bars and interior and homeware shops, all leading down to the promenade and coastal views.
My husband, Mr C and I fell in love with the deckhouses at first sight and we knew in that moment that we had found our idyllic coastal retreat. They were going to be too small for us to live in full time at that stage in our lives, but if we bought one it would make an amazing holiday home and potential business. The trouble was we had to get our hands on one!
This is a three-part series. Part two will be about the deconstruction, planning permission and eventual rebuilding of our deckhouse during semi-lockdown. In Part three you will find out about my interior designs with a full list of suppliers, colours and products.
That afternoon we had lunch at The Deck restaurant close by the deckhouses. We asked the friendly waitress about them and she told us we should speak to a guy named Nigel who owned one of them.
It just so happened that the gentleman she was talking about was coming out of his deckhouse as we walked back to our car. We plucked up the courage to say hello. Just by chance the deckhouse next door had been advertised for sale privately on the deckhouse community website. We inquired and within a month (the sale was astonishingly fast for England!) we had our own little black and white box on the harbour.
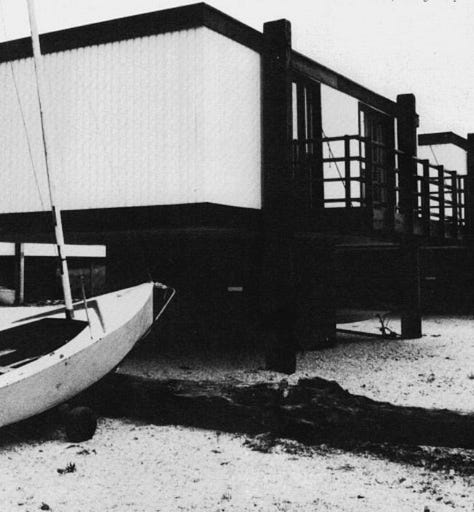
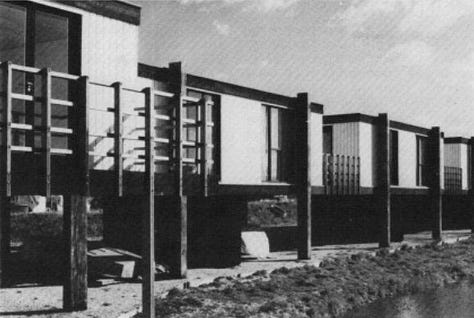
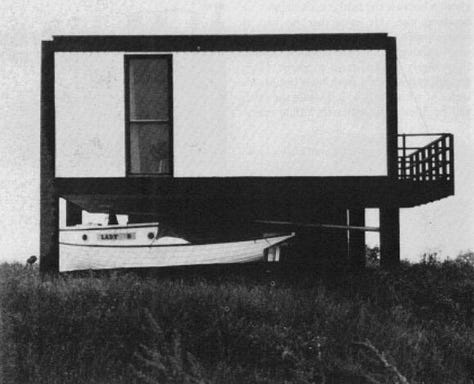
The History
Emsworth Yacht Harbour was originally a tidal mill pool. Water used to enter through gates where the eastern entrance to the harbour now is. A mill used the water at low tide. Later, the pool was used as a log pond by a sawmill and timber yard nearby, which eventually fell into disrepair and dereliction.
The retired Rear Admiral Philip ‘Percy’ Gick bought the old logging ponds in 1964. He had a dream of transforming them into a beautiful yacht harbour and marina.
To attract new customers he commissioned the architectural firm Gore, Gibberd and Saunders to design and construct a series of fifty deckhouses on stilts. Each house would have space underneath for a boat and a car and would also enjoy mooring rights and a boat slip. They would be set in communal gardens and many would face the sea, the marina, or both, like our deckhouse.
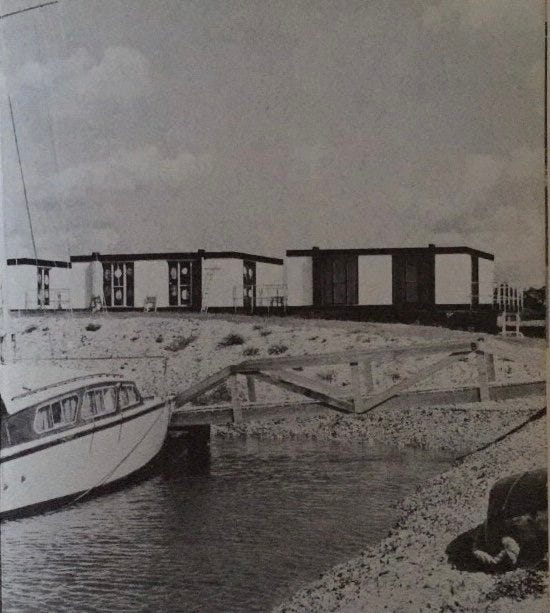
The deckhouses were originally designed as sailors’ weekend and holiday homes. They were not allowed to be continuously occupied throughout the winter. Today, owners are allowed to live there full time and many do. Others use them as weekend retreats or holiday lets. As far as I know, these deckhouses are the sole example of homes originally built specifically for the sailing community. Architect Vernon Gibberd was the main influence on the design, after having worked on something that looked similar in California. I’ve searched high and low to find the American inspiration, but to no avail. However, I have read that Gibberd was inspired by the mid-century modernist homes of The Hamptons and Long Island and after much research I found the photos below, which clearly show similarities to the deckhouses of Emsworth.
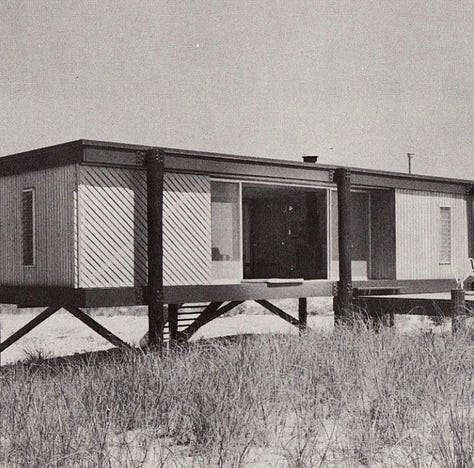
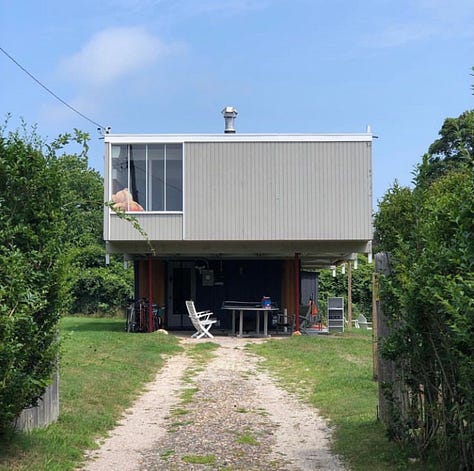

The Construction
The cost of constructing the fifty homes came to £210,000 (£4.5m in today’s money) and started in 1965. The first seven were constructed close to the marina itself. Our deckhouse is one of those. Each house has four RSJs, cased in concrete, which form the black pillars you can see in the photographs and raise the houses above flood level. In some parts of the site, supports had to be driven fifteen feet into the ground to create adequate footings.
These pillars support a steel ring beam, which is also encased in concrete. The rendering under the deckhouses was originally lime mortar on a metal mesh, designed to be a fire barrier from vehicle combustion. The floor, wall and roof structure is made of wood and were originally insulated with polystyrene in the walls and wood wool within the roof.
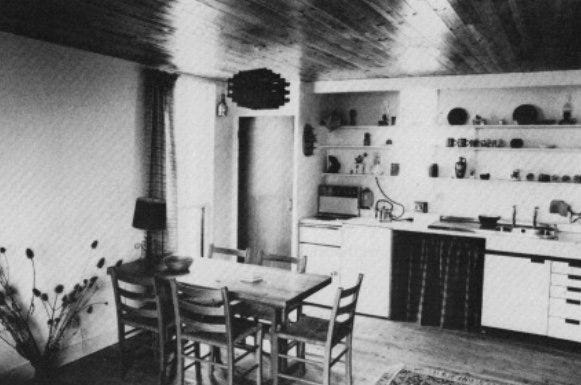
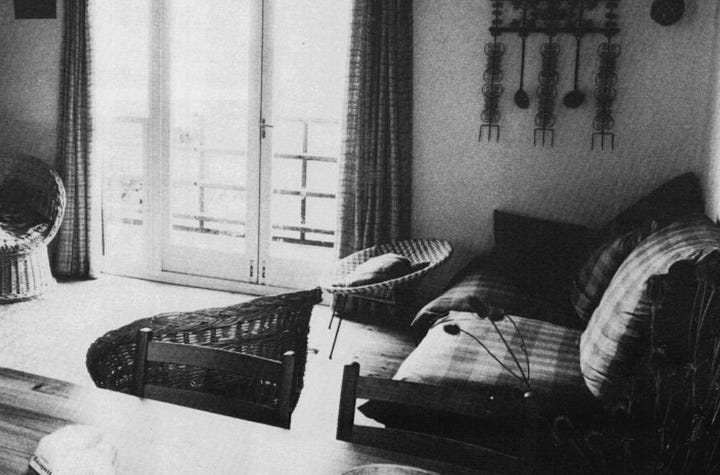
The Layout
Entry to the deckhouses is via a ground-level curvaceous rectangular vestibule, which in my mind, gives these homes their distinct 60s character. It was the thing that attracted me to them the most. I particularly love how the exterior black wooden curves are in stark contrast to the crisp, white, angular boxes above them. Inside this lozenge-shaped entrance is a utility area and a staircase leading up to the main living quarters.
Each deckhouse has one large bedroom and a smaller bunk bedroom. There was a small bathroom and then one large living/kitchen/dining area. Next week I’ll go into detail about how we changed the layout to create a more balanced space.
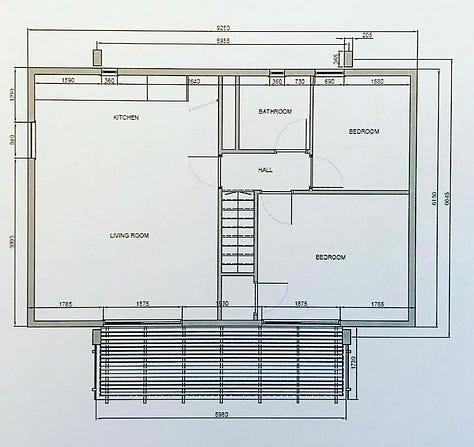
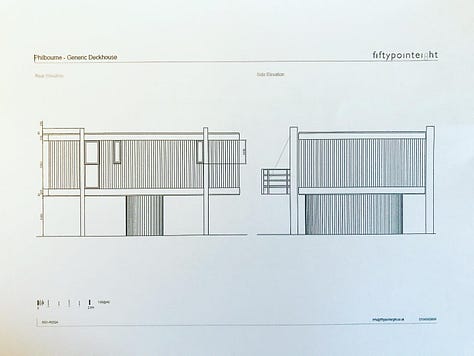
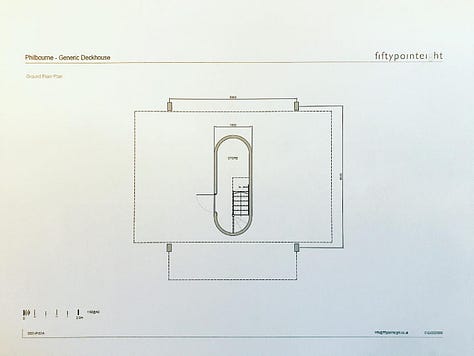
The Research
I started researching these homes, partly to equip myself with as much knowledge as possible to start our renovation, but also to write about them in detail. In doing so, I came across a few articles about the deckhouses, which proved invaluable. The first was a piece by Stefi Orazi on the website: Modernist Estates. This article provided incredibly useful information and old photos of the development. Stefi was also kind enough to send me electronic copies of a mention of the deckhouses in June Park’s ‘Houses For Today’ book of 1971. The book shows a photograph of our row of deckhouses being built.
Another article was published in Coast Magazine in 2010 – I have a printed copy of the article, but I can’t find it online. Another was in Dwell Magazine in 2009 with photography by Timothy Soar. You can still read the Dwell piece, but I believe it requires a subscription. Both magazines featured the late architect Paul Hinkin of firm Black Architecture and his partner Chrissie Pearce, who purchased a deckhouse back in 2007.
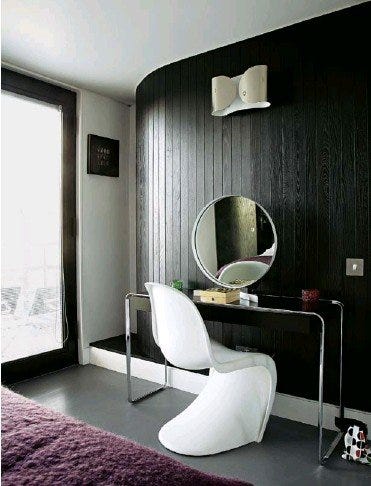
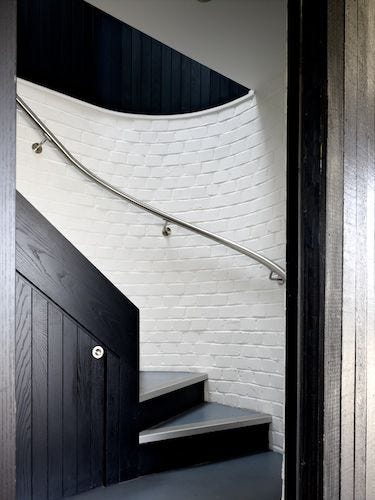
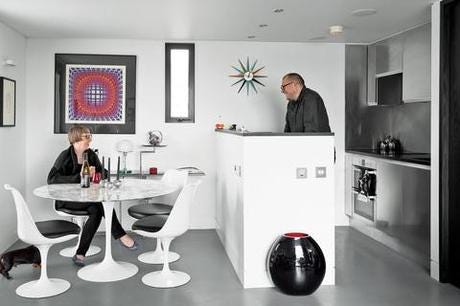
Inspired By A Previous Renovation
The couple set about transforming their holiday home adhering strictly to the guidelines set out in the DeckHouse Owners Handbook. All the deckhouses are leasehold with leases that can be extended. The free-hold of most of them is owned by Philbourne Ltd, ours is owned by Emsworth Marina. The handbook is extremely useful and provides, in detail, exactly what can and can’t be done to the exterior of the 43 homes within Philbourne’s ownership. Having a different freeholder, we were not strictly governed by these guidelines, however, we stuck to them as it mattered a great deal to us that the integrity of these iconic buildings is preserved. Of course, any major external change would require planning permission anyway. More of that next week.
Inside the deckhouse the leaseholder has much more free reign. Paul and Chrissie used lots of tricks used in yacht design, clever cubby holes and stainless steel to reflect the light. I particularly love the mirroring of the entrance vestibule’s curved black wooden cladding inside the house. They used it to great effect above the staircase. I dearly wanted to replicate this, but we would have had to remove the cupboards that sit above the staircase in between the living room and master bedroom. There is so little storage, so we decided against it.
Paul’s life was tragically cut short in August 2014. Timothy Soar, his friend and photographer of Paul and Chrissie’s deckhouse, said of him: “He was a unique and singular man. In the Deckhouse he combined the latest ideas with sensitive and thoughtful design, ensuring a response that still retained its original character with a new and improved purpose. Architects of Paul’s talent and strength are few and far between. Emsworth was fortunate to be blessed with two great architects – Vernon Gibberd and Paul Hinkin.”
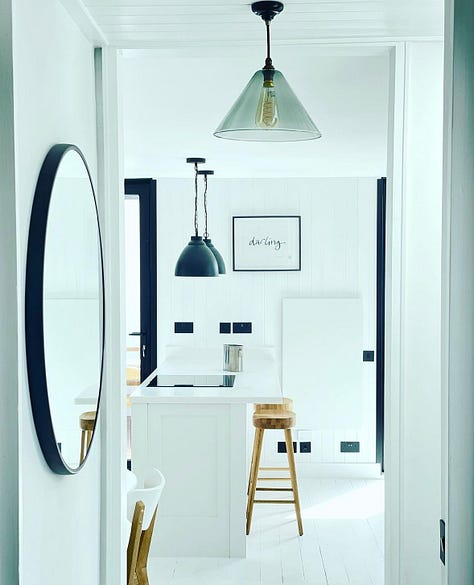
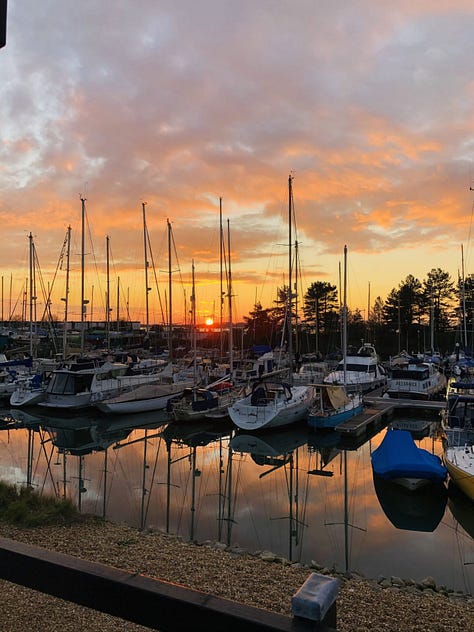
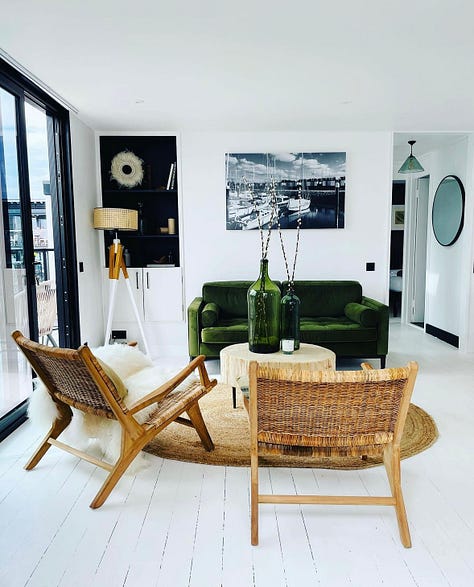
Next Week
In part two I will be telling you all about our deckhouse renovation, which was partly done through the second UK lockdown of early 2021. I’ll be showing you how we stripped it back to its bare bones and brought it back to life for the 21st century.
To book a stay at The Harbour Deckhouse go to: www.theharbourdeckhouse.com
Please do leave a heart ♥️, a restack (that’s the recycle symbol below) and/or a comment. It makes the most enormous difference and only takes a second. Thank you.


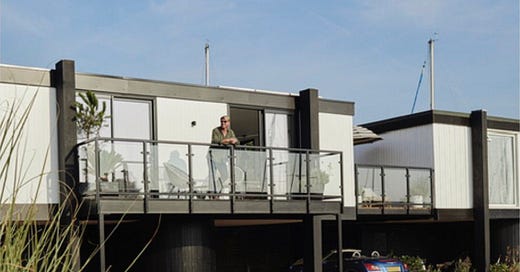




Brought back memories of the renovation and our stays at the HDH - lovely! Wonderful holidays. XxM
❤️❤️❤️thank you, this is really interesting