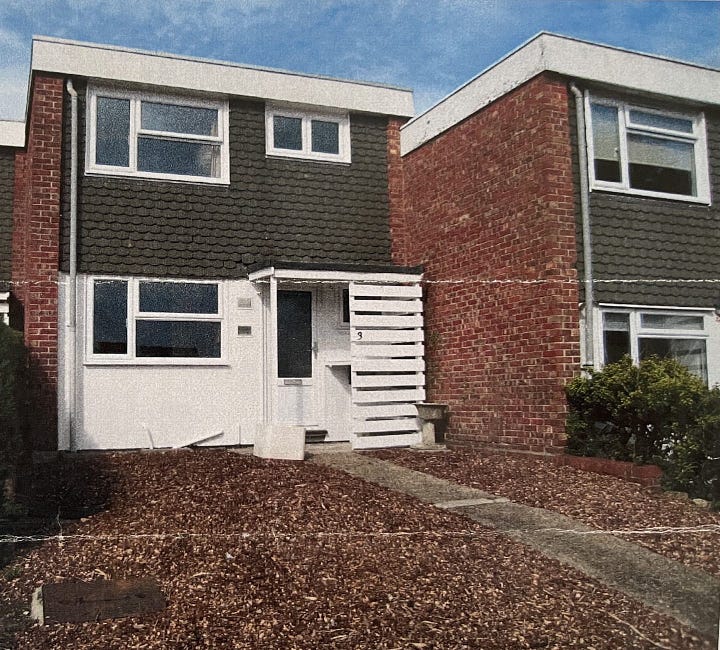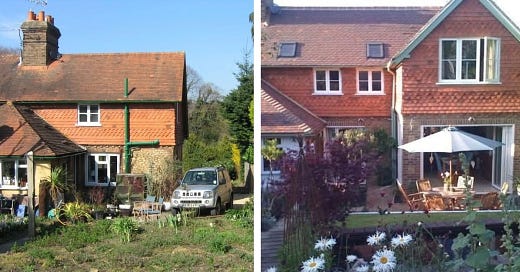How To Design & Renovate Your Way Up The Housing Ladder - Part 3
Our 4th and 5th homes including a pretty Victorian cottage with floor plans and before, during and after photos.
In this episode I’m going to tell you about the haunted house Mr C bought without me seeing it and the Victorian cottage in the Surrey Hills we bought afterwards that would become our happy home for 7 years. That was the house that was only a field away from where they filmed The Holiday. I’m going to show you the build process for the cottage and talk about the things that can go wrong.
If you are thinking about starting out on the housing ladder, want to know how to climb it successfully and don’t know where to begin, or you are thinking of moving home, then this is the series for you. It’s also really fun just to be nosey, there’s a hell of a lot of photos. You may need to view this in your web browser or the app.
Part 2 of this series finished with us selling the old cottage in Northamptonshire. We bought another house back in Guildford, Surrey, where I had gone to drama school many years earlier. But, we didn’t complete on the purchase at the same time as the sale, so had to find somewhere to live short term. Everything was piled into storage in Northampton as Mr C and I drove down in two cars to Surrey with our few boxes of essentials, a duvet and our pet rabbit named Pie in tow.
We stayed in someone’s barn in the middle of the woods. When I say a barn I don’t mean a converted barn like we have now, I mean an actual farmer Joe, horse manure wafting, hay heaping barn. There was a mini kitchen of sorts (a two pan hob and a microwave) directly next to a bed and a toilet. There was a makeshift wall next to that, which had holes in it and we could see a tractor on the other side! I promise I’m not making it up. It was the stuff of nightmares at the time, but oddly it has become one of our funny stories.
‘The floor in the far corner was lined with hay. I was half expecting Mary and Joseph to rock up with a donkey asking if they could stay the night. Unfortunately (or, maybe fortunately), we were not able to extend our stay for the last couple of nights needed to complete the house purchase. So, we had to decamp to the local YMCA as it was the only thing available. I can say with some authority that it is not, in fact, fun to stay at The YMCA and, much to our dismay, it is also not filled with hot gay men!’
Two nights wasn’t going to kill us though and after the barn it was somewhat palatial! The purchase completed on the Guildford house and we moved in. However, because it was never going to be our permanent home and there was so much internal work to do, we couldn’t release all our belongings from storage. It was touch and go whether we would even have a bed on the first night.


Home No. 4 - The Haunted House
It was a 1960s nondescript terraced box and I absolutely hated it. I can’t really think of one redeeming architectural feature, other than it had a parquet floor in the living room. It faced North and it backed onto the A3. However, it was perfectly placed for Surrey University and it would prove a winner with the renters.
If you read the free introductory post for this series, then you’ll remember that I actually have no recollection of how we came to buy this house. It still baffles me to this day. The first time I saw it was the day we moved in. Somehow, inexplicably, my husband had bought it as a quick fix with no consultation from me. God knows where my mind was back then.
The remainder of this post with all the floor plans and private photos is for paid members. Come and join us with a special SPRING OFFER of 20% off.





