How to design a kitchen - Stage 1.
A kitchen design course for beginners. Get the kitchen you want for less.
If you’ve been investigating the possibility of having a new kitchen recently, then you’re probably in shock at the price of everything. I know we were. The events of the last few years have doubled if not tripled the cost. It doesn’t seem to matter whether it’s the high end of the market, or something from your local DIY store. By the time you add everything up, including the installation, the total is enough to make your eyes water. Some of the companies we looked at were so ridiculously priced we’d have needed a second mortgage! That’s why we resorted to designing, building and fitting our own again. For our sins, we’ve done it many times now. If you haven’t already, please read the precursor to this course: A Victorian Renovation - The Kitchen.
It’s totally possible to create your own fabulous cucina of dreams on a tight budget. You just have to know what to do and where to look. In this series I’m going to tell you everything we have learned. You might not want to brave doing everything yourself. Indeed, it is imperative that you are honest about your capabilities. But, it is still possible to save money by doing a lot of the groundwork yourself first. Even if it’s just a case of putting your ideas to paper before you bring in a professional designer/installer. It’s good to know what you want.
Stage One is more of a discussion. It’s the most important stage and will just involve you writing things down and doing a lot of contemplation. It’s a bumper edition. The following stages will be shorter, but possibly involve more work from you. I know a lot of you will want to get straight on with choosing finishes, but it’s way too soon for that. We will discuss the pretty things another week. Promise! In Stage Two next week, I’ll be telling you all about the fundamentals of kitchen design and how to get a layout that suits your lifestyle. We’ll be talking about function, flow and getting the basics right.
I also do just want to point out that I am not a professional kitchen designer. I have absolutely no qualifications whatsoever in the subject. If you’re wanting a text book course, then this is not for you.
What I do have though is 26 years of experience in ‘having’ to do all of our own renovation and design work, including the build and fitting of all of all our kitchens, whether they be flat packed, or bespoke painted wood. We do everything except fit stone or composite worktops. Although, we have been known to fit laminate worktops in our time.
I say ‘having’ to because we’ve never had the money to pay other people to do something we could possibly do ourselves. So, we’ve learned on the job. It’s the only way these days to climb the property ladder without going bankrupt. So, whenever all of our other friends were out at a swanky lunch, or partying in a club, we were covered in dust taking down lath and plaster ceilings, or working out how the hell we were going to fit a 90 degree angled cupboard into an 87 degree angled corner! The point is, I know a lot. So, I just thought it was time to share it with you.
Right, let’s get down to business! Are you ready? I’m so excited for this!
A kitchen in 2024 is much more than simply a place to cook. It has become the beating heart of a home. It’s where everyone hangs out. If you’re lucky enough to have the space for a kitchen-diner, then it is most probable that the whole family could be utilising the space at any one time. Homework is being done on the dining table. Your partner could be sitting on one of the bar stools typing an email. Someone might be playing Nintendo in the chill-out zone, whilst you are cooking up a storm for this evening’s supper. So, you see, it’s not just about the triangle of stove, sink and fridge. It’s so much more than that. By really homing in on the purpose and function of each area, or zone and by making sure that the flow from each space is easy and natural, you’ll create a harmonious space for all the family to thrive.
What do you want?
Let’s start at the very beginning. Take a wander around your current kitchen. What do you like about it? There must be something, surely? Which bits work, which don’t and why? Is there a natural flow, or does it feel awkward? Are there any spaces that are hard to reach, or work in? Do you have difficult corners? Is your sink too small? What do you definitely want to change?
Write this all down. No, I mean it, write it down, where’s your pen? This is a process and you’ll only get it right if you actually follow the steps. No slacking here! 🤣
Make a list of the things you have to change, or improve upon. Then, make another list of what you really want in your new kitchen, baring in mind your budget and space.
Read on to find out how to get the basics right before you start designing. Should you extend? Is your kitchen even in the right room? There’s so much to talk about! If you’re currently a free subscriber, or you’ve just stumbled on my little space on here, this post is free, but to get full access to the rest of this upcoming series you’ll need to upgrade.
Your wish list should include all the finer details and all of your future kitchen’s uses, not just the cooking! How big do you want your sink to be? Is it a butler sink, a double, is it brass, or stainless steel? Are you having an American style fridge freezer, or something integrated for a seamless look?
Do you like the idea of open shelving instead of top cupboards? How about the hob on the island? Is there even room for an island? What about a pantry? Where does the bin go? Do you want a boiling water tap? The answer to that is yes you do btw! If it is at all affordable, please add it to your wish list. It is, in my humble opinion, one of the greatest culinary inventions known to mankind! I’ll talk more about them in a later post.

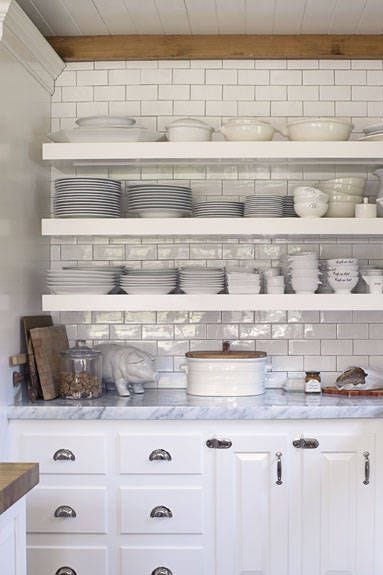
Do you really want your family to be able to be in the same space? Or, like me, do you want to be able to chat to them, see them, but very much keep them the other side of the island, or peninsula? I love being sociable, but god help you if you step into my cook zone! There is a very good reason I’m most fond of a peninsula. One end is very much fixed to a wall, allowing one way in and one way out of the chef area. I like you, but not enough to want to have to make small talk at close quarters when I’m carrying hot fat in a roasting pan! Stay the other side and we’ll get along just fine. Bar stools have been provided for your comfort, so sit!
Be honest about the reality.
It’s important for you to know what you want out of a space, just as it’s imperative that you also be honest with yourself and acknowledge what the reality will be. If you have teenagers who will constantly be opening the fridge, then perhaps think about placing said fridge in an area where they won’t be walking passed you and getting in your way when you’re doing a stir fry. So, think about placing the fridge near to the entrance of the kitchen.
I decided not to put a pull-up socket in our peninsula this time. How many times have I kicked myself for that balls up? In my wisdom I added double sockets below the bar stool area, as it was easier. Wrong! What about the KitchenAid you plonker? The power lead isn’t long enough to reach, neither is the one for the air fryer (when is someone going to invent a pretty air fryer btw? Even better - incorporate it into a normal oven!). Super annoying. Anyway, all these things and many more besides need to be considered and answered before you start your design.
So, take your time. This is the most important stage. Chat with your partner, or family about it. What do they want? It’s going to be the room where everyone congregates, where life happens and where memories are made. It’s going to be wonderful!
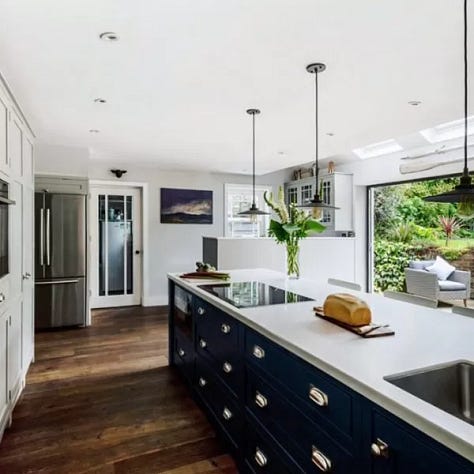
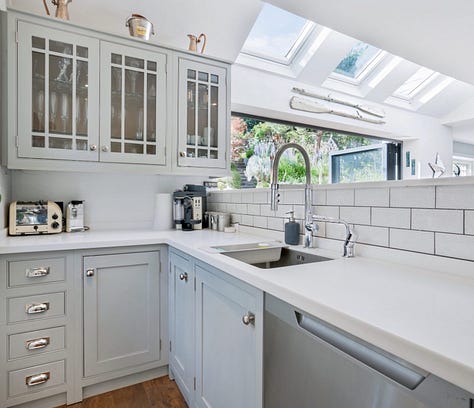
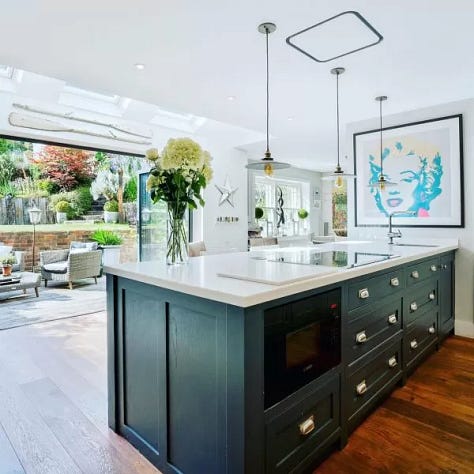
If In Doubt Knock It Out!
Is your kitchen too small? Are you already underwhelmed because even after you’ve designed and fitted your new shiny kitchen it’s still going to be of Lilliputian proportions?
What room is next to it? Is it the dining room or a utility space? If the wall isn’t a supporting wall and it’s just a stud wall, then knock that devil down this instant! No, honestly, please don’t do that. Check with a builder first, because if it’s a supporting wall, then you will need a structural engineer and steels will be required to hold up the room above you! I mean it! Don’t just knock it down!
Generally, when the wall in question runs parallel to the floor joists above it is not a load-bearing wall. But if the wall runs perpendicular (at a 90-degree angle) to the joists, there is a good chance that it is load-bearing. However, there are cases where a bearing wall is parallel to the joists, so please check with a professional.
If it isn’t a supporting wall though, then do give demolition some thought. It could be the perfect answer to your spacial inadequacies. Removing the wall from the other row of base cupboards can make the kitchen space feel much larger even though it’s not. The base units could become a mini island. You may not have room for bar stools the other side, but just being able to see over to the dining table instead of looking at a wall will be so beneficial. On the other hand, it might provide so much extra space that you can indeed have that sofa chill-out zone, perhaps a desk for homework, or even a bar! Not that I’m a fan of bars in the home, I find them all a bit Coronation Street, but each to their own. I do like a drinks trolley though and a wine fridge is as necessary as the air we breathe.
Don’t just extend!
You see it on design tv programmes all the time. “We need an extension!” - but do you? In case you aren’t aware and why would you be unless you’ve tried gallantly to get quotes from builders recently, construction costs have gone through the roof, pardon the pun. It’s mainly due to the excruciatingly expensive cost of materials, but there is, in my opinion, a fair degree of “we can charge what we like now” mentality going on. The hardest part will be just getting the builder to quote in the first place. There’s too much work and not enough people to do it, so guess what?
I am of the opinion that most of the time the space you need is already in your home. It’s just that the space you have isn’t being utilised efficiently. Don’t get me wrong, there are times when an extension is the only option, but do look at the space you already have first. I know it’s not as exciting, but it is a hell of a lot less expensive and you can spend the money you saved on holidays instead.
You probably still have the floor plan of your home from when you purchased it. If not, then nine times out of ten it’ll be online still. Find it and study your living space. Is there any dead space? By that I mean an area that doesn’t actually fulfil a purpose. Are there dumping ground zones? Is there a pointless corridor, or a very lonely, isolated dining room that no one uses except for christmas? Perhaps too much space has been given to another room like the living room. Could you borrow from there?
Imagine your floor plan with no internal walls. How would you divide it up if you could start over? Very often, the large open space you’ve dreamt of for your kitchen is already there. It just needs a few walls knocking down and moving about. Simple!
…and finally for stage one - Is your current kitchen in the right room at all?
Now, this is a really good tip and it’s one that we have used in almost every house we have ever bought. It’s going to save you enormous amounts of stress when it comes to building your new kitchen. It may not be the cheapest option, but you will thank me, I promise!
Just because your current kitchen is where the person who built it decided to place it, doesn’t necessarily mean it’s the right place for it. “Say what? Come again now?” I know, crazy talk! But, hear me out. There is no point in even beginning the design process if the kitchen doesn’t work where it is currently placed. I’m going to use our latest home as an example.
When we bought the house in 2021, the kitchen (albeit very ugly and falling to pieces) was where the downstairs loo and utility are now, plus the rest of the long thin space next to it. There wasn’t a door leading to the garden either. Because of the dimensions, it could only ever be a u-shaped kitchen, which I hate because of the corners, or a narrow galley kitchen.
There was possibly a little space at the end for a small table and chairs, but it would partially block the entrance. It looked out onto the very edge of the garden with the view partially hidden by a tree. Not ideal and certainly not in any real way connected to the outside space. I wanted a kitchen that looked directly onto the garden utilising the south-west-facing light. I wanted to be able to see my guests at the dining table while I prepared the main course. I wanted life to happen all around me and be part of it, not closed off in some dark corner.
As you can see, next to the old kitchen were two enormous rooms, which were originally designated as a dining room and a family room. Hello new kitchen/diner of dreams! Why on earth would I design my new kitchen in the smallest space? The whole household are going to congregate there. Now, ok, in my case it’s only Mr C, me and the dog, but you get my point? Don’t just be resigned to keeping your kitchen where it is. Think outside of the box - literally!
Genius Idea, even if I do say so myself!
Now, here’s the good stuff! If you do decide to move your kitchen, then you are going to have in your possession something akin to Indiana’s Lost Ark! Something that the majority of people in the world don’t have when they come to building the new one: a working kitchen! Yep, what most people don’t realise is that when you rip a kitchen apart in order to replace it, there’s a long period of time when you have nowhere to cook and wash up! It’s hell, believe me. The best you can hope for is that your installer (if you aren’t doing it all yourself) cobbles together some kind of makeshift mini cooking zone. It usually consists of a microwave, a washing up bowl and a kettle. Get ready!
You, on the other hand, will be able to luxuriate in your perfectly lovely, fully prepped cookhouse, with running water, a hob and a peddle bin, whilst your vision becomes a reality in an entirely separate room. It’s the stuff of dreams my friend! So, give it some thought. Is it worth moving the kitchen?
Ok, I think that’s enough for you to be getting on with. I don’t want to bombard you with too much information all at once. Do let me know how you all get on. At some point this week I’ll be opening up a kitchen chat thread so we can all discuss things and I can answer your questions, so stay tuned!
‘Chat’ is a conversation space in the Substack app that I set up exclusively for my paid subscribers — kind of like a group chat or live hangout. I post short prompts, thoughts and updates that come my way, and you can jump into the discussion. You can find it directly on the app, or on my website in the top menu bar.
To join our chat, you’ll need to download the Substack app, now available for both iOS and Android. Chats are sent via the app, not email, so turn on push notifications so you don’t miss conversation as it happens.


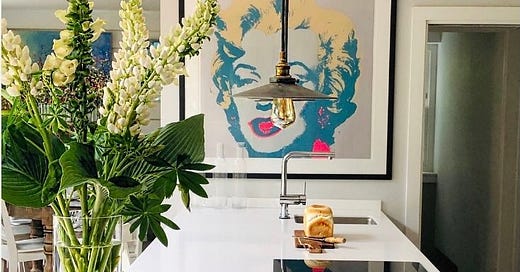



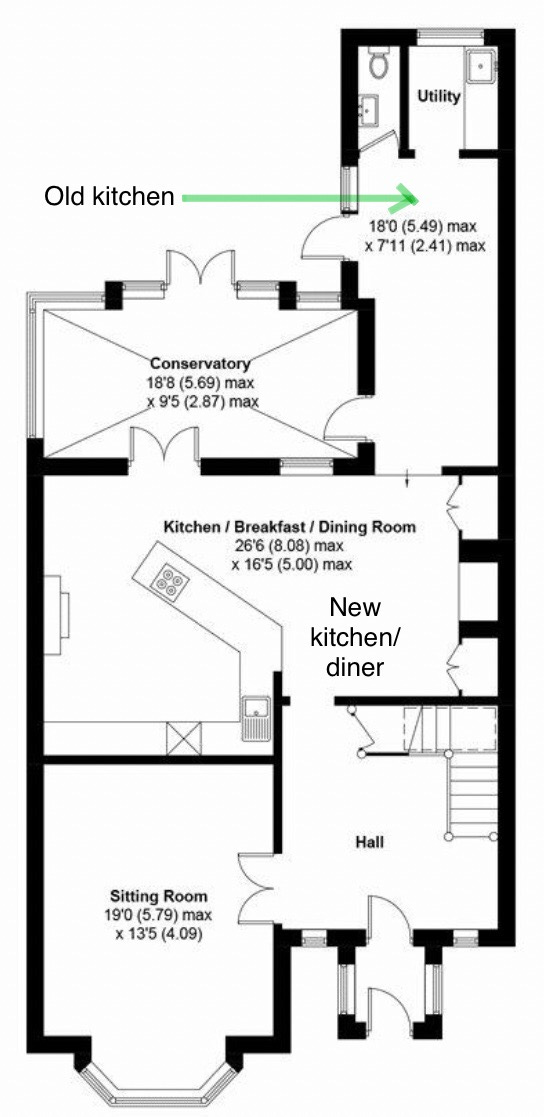
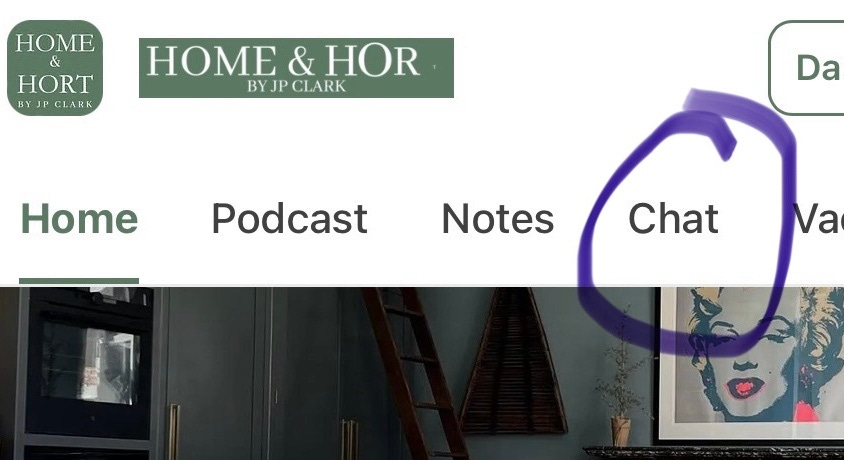

What a fabulous idea JP sharing your years of wealth and experience 💙
Having designed our last kitchen and some of the challenges we faced with our kitchen fitter I’d definitely have the confidence to design and install any future kitchens we plan, so looking forward to following your online course and keeping note of all your tips and suggestions, plus I love the light-hearted banter you always add to all your posts!
I so enjoyed part one JP!🤩🙋🏼♀️🫶🏻