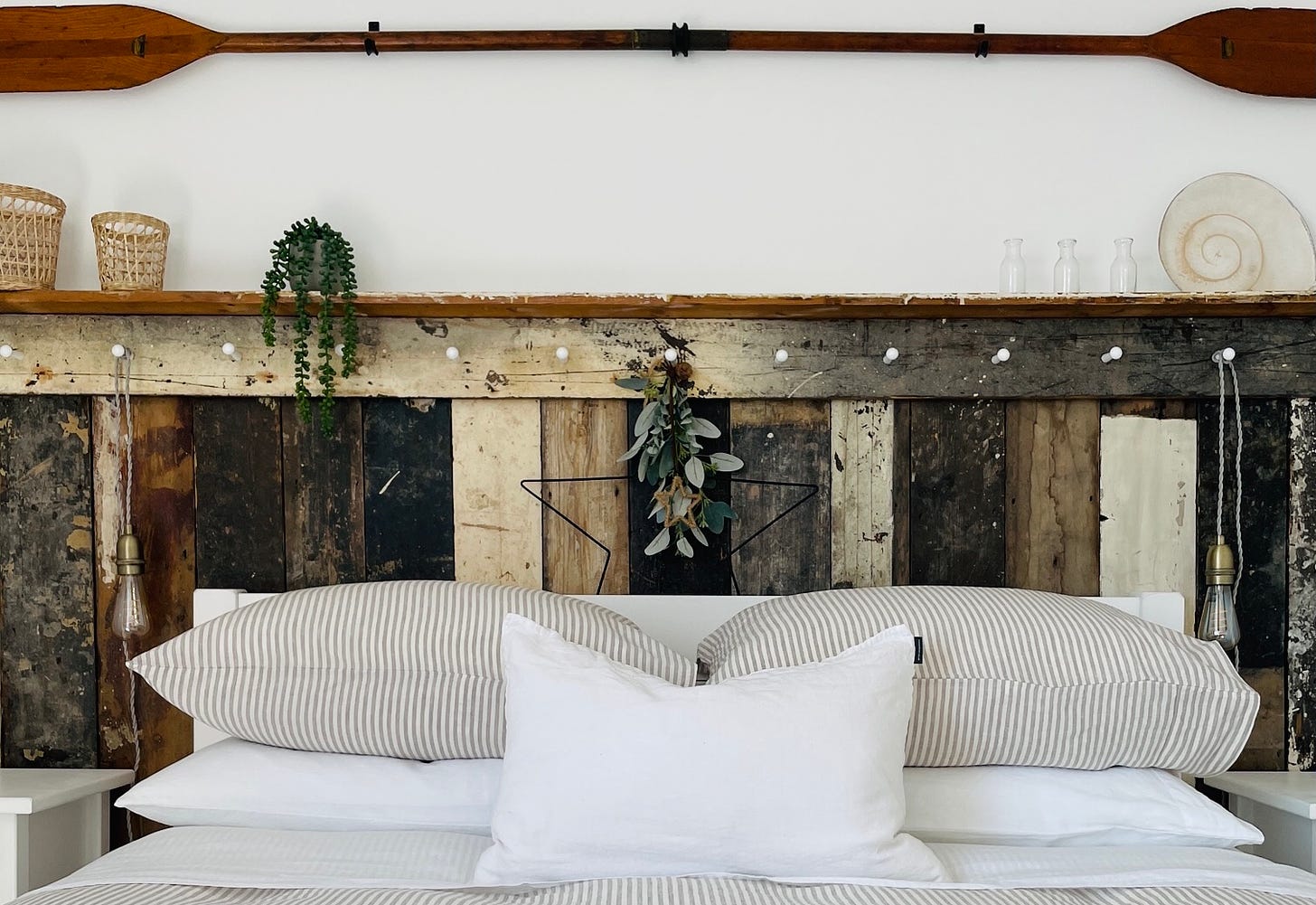A House on Stilts - Part 3
How to create a sense of space and calm in a tiny home. The interior design of a coastal deckhouse with full source list.
Because of the amount of photos, this is email may be too long for your provider, so click on “see full email”, or read it in the app, or online.
Our little holiday home on stilts on the English south coast is only 560 square feet without the balcony and side deck. It’s tiny! They were built for sailors to shack up in whilst on dry land and were never meant to be full time homes. In reality, most of them are now lived in 365 days of the year by the loveliest of folk and I’ve seen some ingenious space-saving ideas from some of them. Ours has to pay its way and accommodate four people at any one time. It packs a hell of a lot in and doesn’t feel cramped or cluttered. In fact, the complete opposite is true. Even with a full house there’s a sense of calm and openness about it. The moment you walk in you exhale. You’re home. If you are looking to maximise space at your place, or you want to create a similar look and feel, then there are some simple tricks you can use. Read on to find out how.
This is the final part of this series and I’ve saved the best till last. I’ll be telling you how to create flow within your home, how to make a space feel larger, how to zone a small open plan area and where to get the look. I’ll be telling you how we managed to get fully built kitchen units and a huge fridge/freezer into a deckhouse that only has a tight, curved staircase and all sorts of other jolly, crazy shenanigans! This is for paid members. To continue reading consider upgrading and join our happy group.





